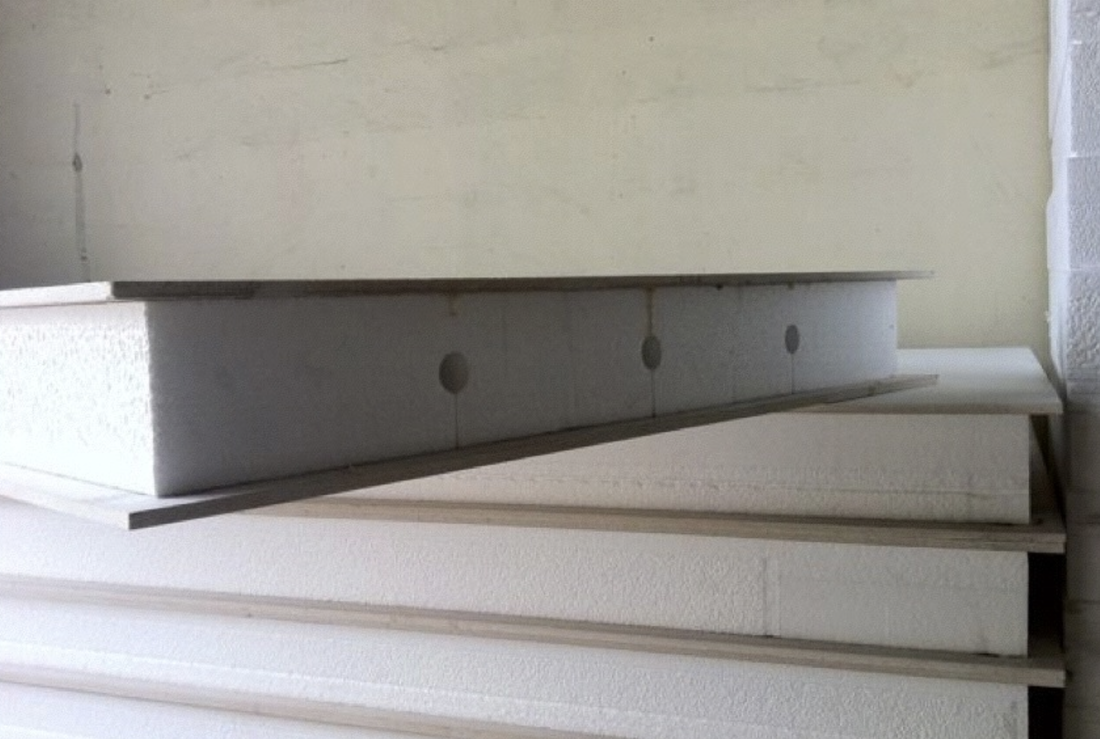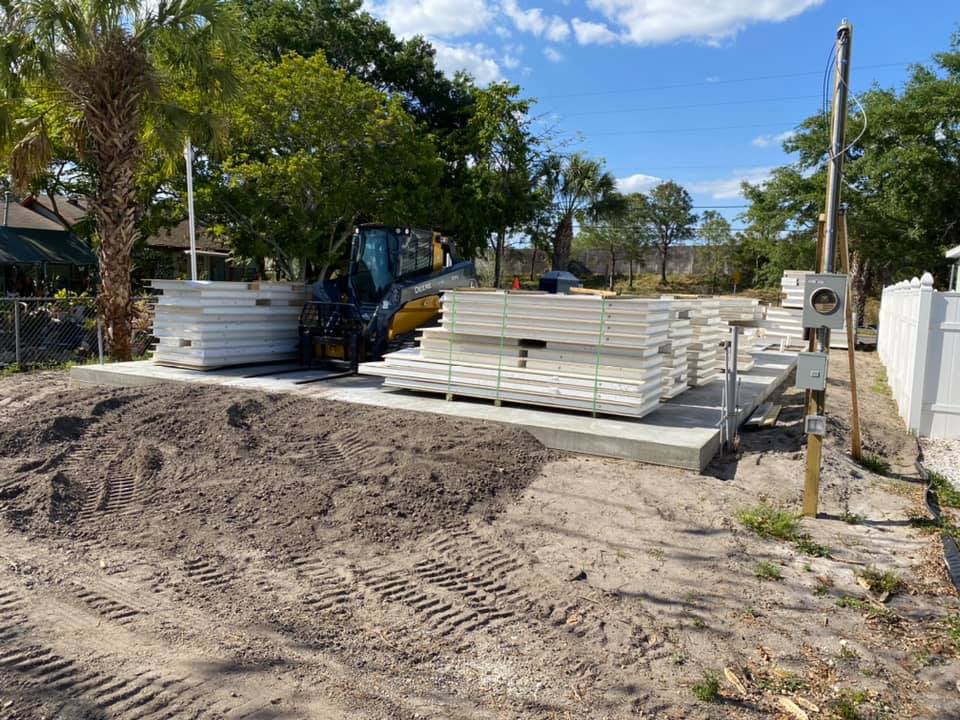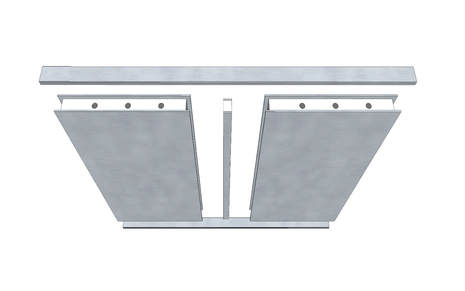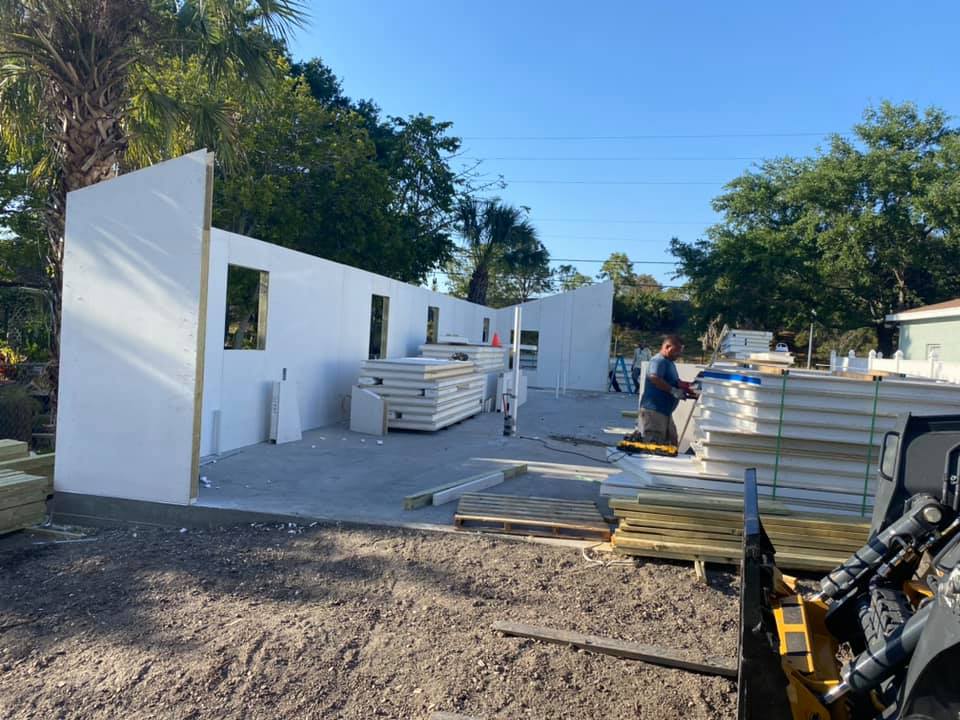We work only with the best humans creating sustainable Eco building systems
US Structural panel system - MGO SIP Panel
Katana House uses MGO SIP panel systems for its houses in US.
MGO SIP - Magnesium Oxide Board Structural Insulated Panel is a hurricane and earthquake resistant panel system that is water resistant, mold proof, fire resistant and withstands harsh climate conditions.
Our partnerships with various manufacturers have lead to choice of the best new systems that are the future of construction.
House panels are manufactured in 4x8ft or 4x10ft for wall systems and even longer for roof systems.
The system bypasses several conventional trades - our US panel system houses do not need typical framing, no internal framing, no additional insulation and no roof trusses. All of this is already integrated in the panels.
System is available for almost all climate zones and has proven itself to be the most energy efficient price efficient building method that not only gives savings in construction time but also provides cost effective green buildings with future in mind.
MGO SIP - Magnesium Oxide Board Structural Insulated Panel is a hurricane and earthquake resistant panel system that is water resistant, mold proof, fire resistant and withstands harsh climate conditions.
Our partnerships with various manufacturers have lead to choice of the best new systems that are the future of construction.
House panels are manufactured in 4x8ft or 4x10ft for wall systems and even longer for roof systems.
The system bypasses several conventional trades - our US panel system houses do not need typical framing, no internal framing, no additional insulation and no roof trusses. All of this is already integrated in the panels.
System is available for almost all climate zones and has proven itself to be the most energy efficient price efficient building method that not only gives savings in construction time but also provides cost effective green buildings with future in mind.
Future of construction - available today
Future. Here. Now



