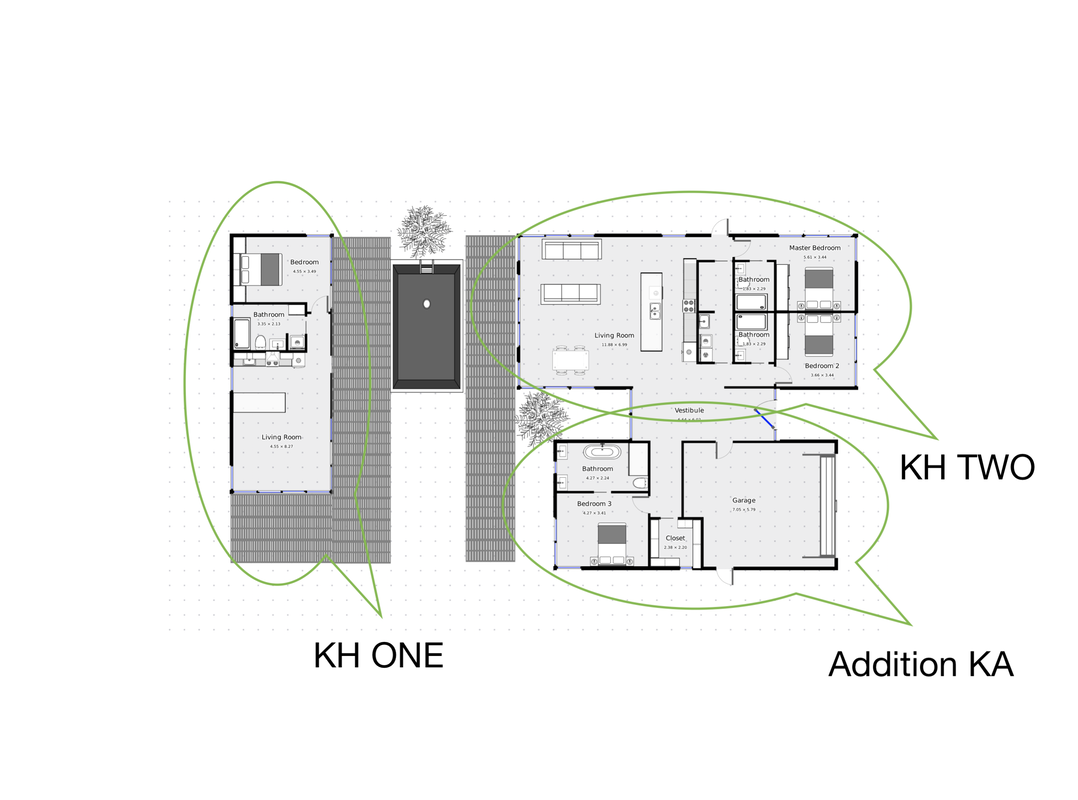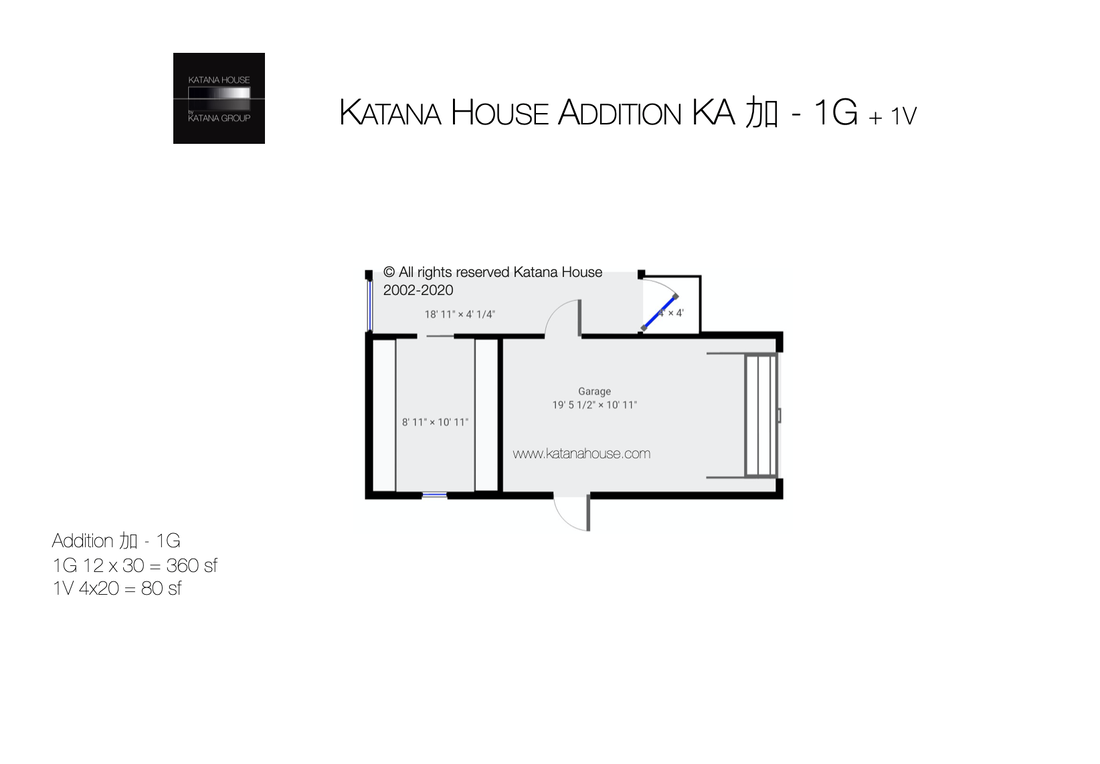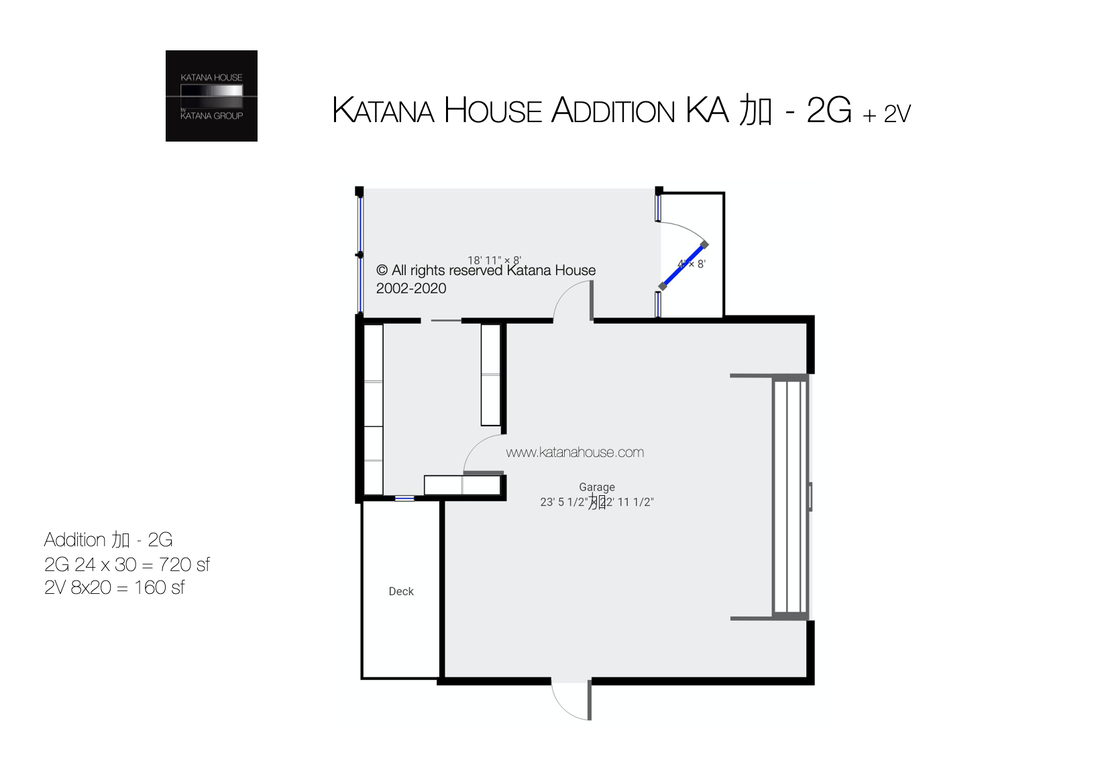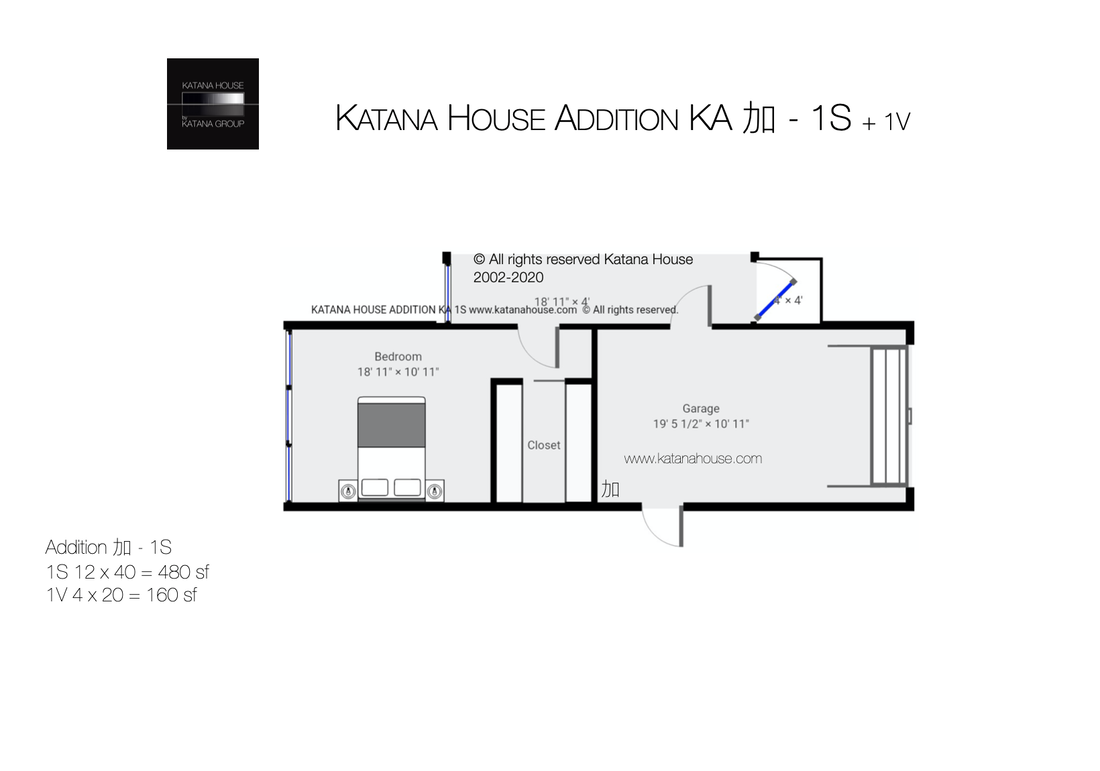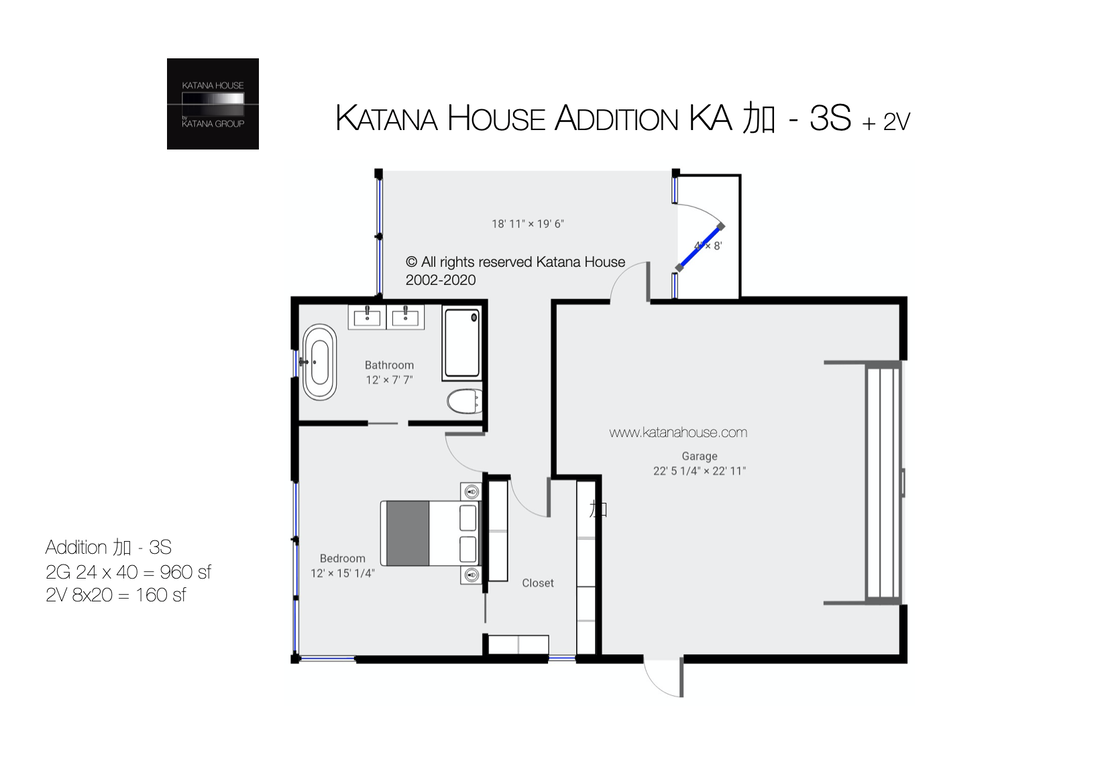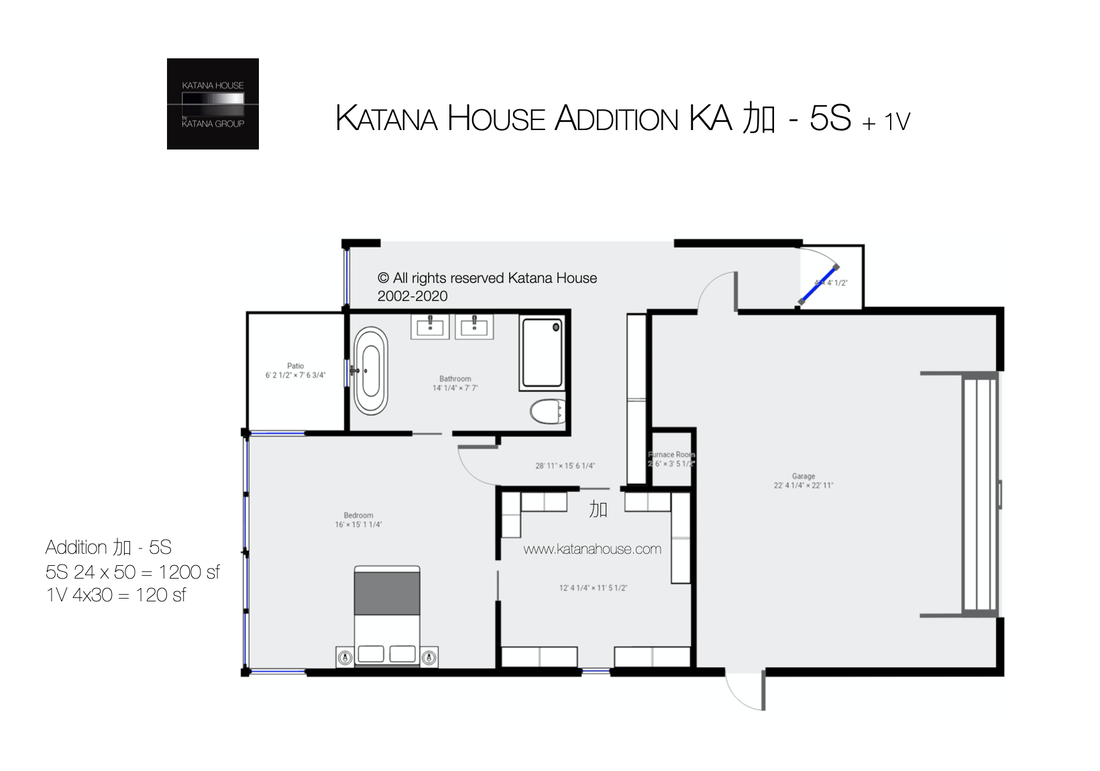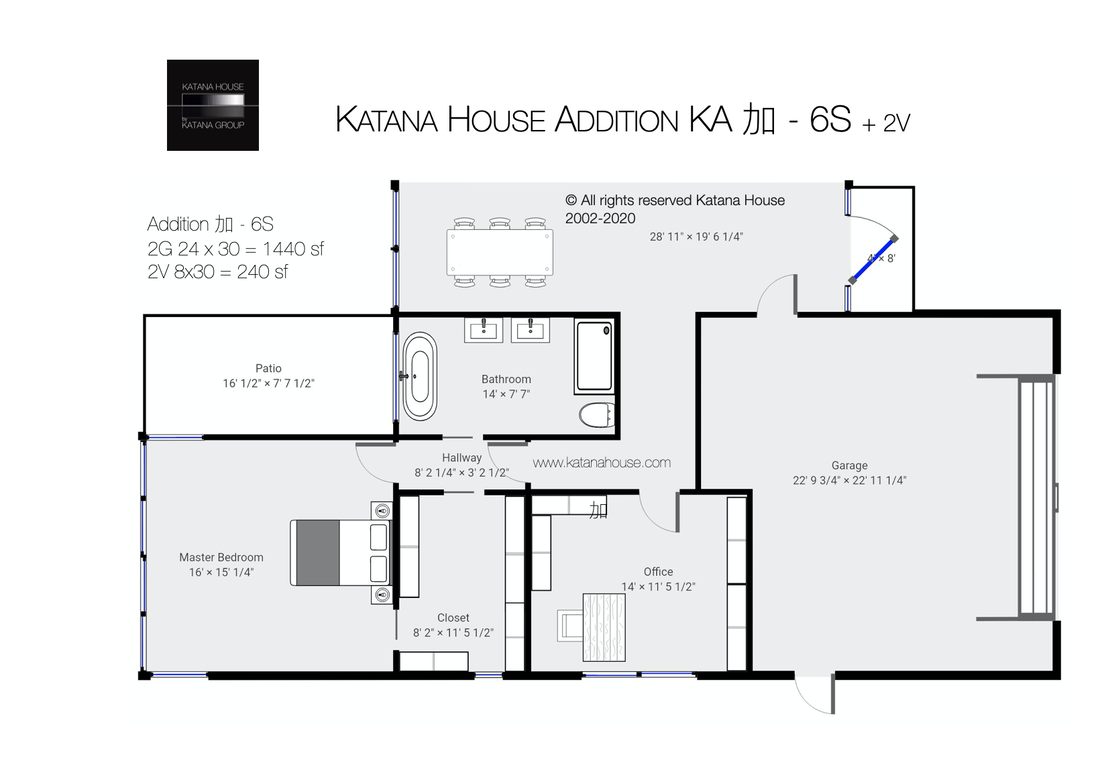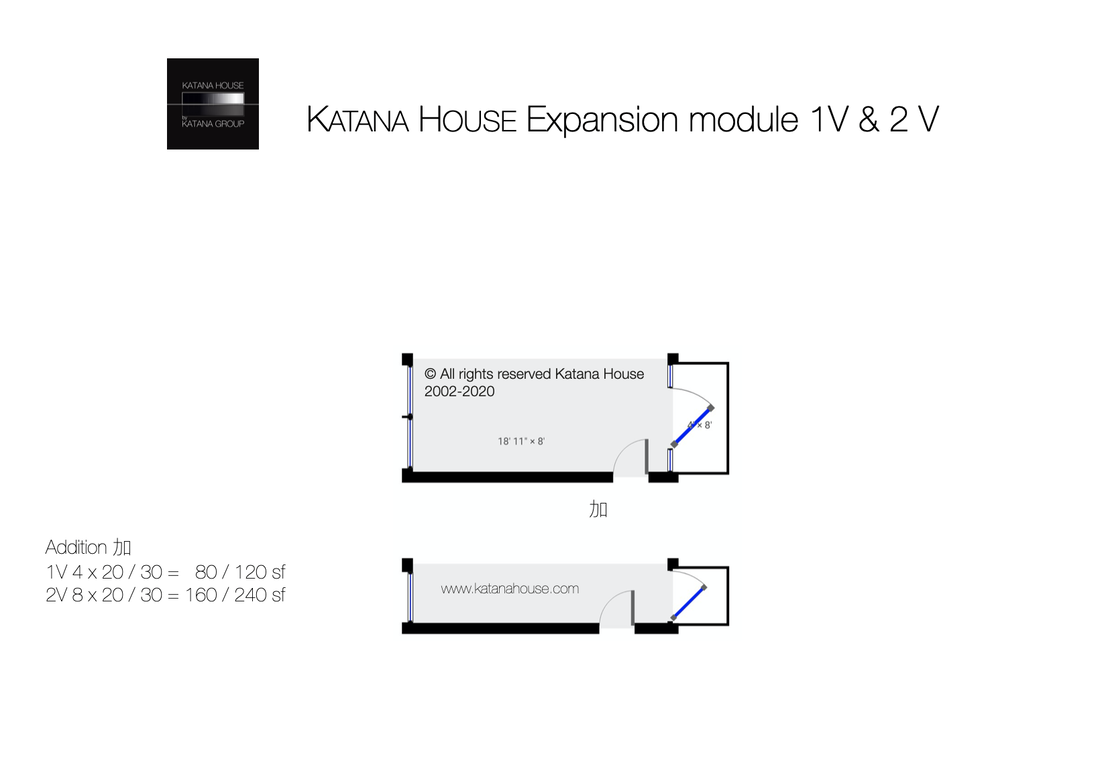KATANA ADDITION - KA 加
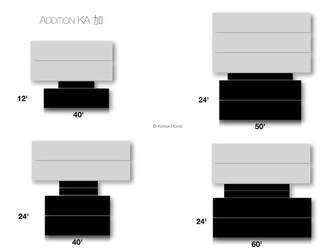
KATANA ADDITION - KA 加 is a Katana House add-on program that expands your Katana House
KATANA ADDITION - KA 加 is available for all Katana House models and give the flexibility to maximize the living space and add functions.
Sizes are available from 12ft wide or 24ft and Addition program is available for both KATANA HOUSE signature line and our ECO line.
Katana House program -pre-designed custom houses.
Now you can create your own KATANA HOUSE or ECO house as big or small or as unique as you want it.
Endless options:
Our carefully chosen addition elements allow a variety of additional expansions and functions to be added to any KATANA HOUSE design.
How it works:
First you choose the main house, for example Katana House TWO LUX. Next you can add a, entrance module and Addition module to add a garage, extra storage space, master suite, home office or guest suite. And last you can accompany your project with an auxiliary building or ADU - be it a guest house, home office, multigenerational living space, yoga studio or a rental unit.
KATANA ADDITION - KA 加 is available for all Katana House models and give the flexibility to maximize the living space and add functions.
Sizes are available from 12ft wide or 24ft and Addition program is available for both KATANA HOUSE signature line and our ECO line.
Katana House program -pre-designed custom houses.
Now you can create your own KATANA HOUSE or ECO house as big or small or as unique as you want it.
Endless options:
Our carefully chosen addition elements allow a variety of additional expansions and functions to be added to any KATANA HOUSE design.
How it works:
First you choose the main house, for example Katana House TWO LUX. Next you can add a, entrance module and Addition module to add a garage, extra storage space, master suite, home office or guest suite. And last you can accompany your project with an auxiliary building or ADU - be it a guest house, home office, multigenerational living space, yoga studio or a rental unit.
MIX AND MATCH MODULES
|
Mix and Match Modules:
- G - Garage additions for one or two cars with storage room 12x30 ft and 24x30 (40) ft - S - Master Suite additions that add a garage and additional living space 12x40 ft and 24x50 ft and 24 x 60 ft - V - Expansion module - that adds the main entrance and expands the living space. 4x20/30ft or 8x20/30ft - U - U Shape module (coming soon) that creates a grand entrance and living space in our DUO series U shape designs and Multi Generation Living Detached Duplexes. 12x20ft or 12x30ft |
Garage & Storage Additions
One or two car garage addition with a big storage room. Sizes 12ft wide and 24ft wide or mix two for 3-4 cars.
Addition 1G - 12x30ft = 360sf
Addition 2G - 24x30ft = 720sf
Addition 2G+ - 24x40ft = 960sf
Bigger sizes for 3-4 cars, RV's, etc. available, please inquire
Addition 1G - 12x30ft = 360sf
Addition 2G - 24x30ft = 720sf
Addition 2G+ - 24x40ft = 960sf
Bigger sizes for 3-4 cars, RV's, etc. available, please inquire
Bedroom + Garage Additions
An extra bedroom with a closet and or bathroom and a 1 or 2 car garage
Addition 1S - 12x40ft = 480sf
Addition 3S - 24x40ft = 960sf
Addition 1S - 12x40ft = 480sf
Addition 3S - 24x40ft = 960sf
Master suite + Garage Additions
Spacious master suite with large walk in closet, full size master bath with tub and shower, home office or extra bedroom and a 2 car garage
Addition 5S - 24x50ft = 1200sf
Addition 6S - 24x60ft = 1440sf
Addition 5S - 24x50ft = 1200sf
Addition 6S - 24x60ft = 1440sf
V-Expansion modules
V expansion modules - add the main entrance to your house or connect an Addition module
1V 4x20 or 30 ft = 80sf or 120sf
2V 8 x 20 or 30ft = 160 or 240sf
1V 4x20 or 30 ft = 80sf or 120sf
2V 8 x 20 or 30ft = 160 or 240sf
U-Shape modules
U-Shape modules - create a courtyard between two houses or a house and an addition. Coming soon. Currently available as custom.
1U 12 x 20/30ft
2U 24 x 20/30ft
1U 12 x 20/30ft
2U 24 x 20/30ft
