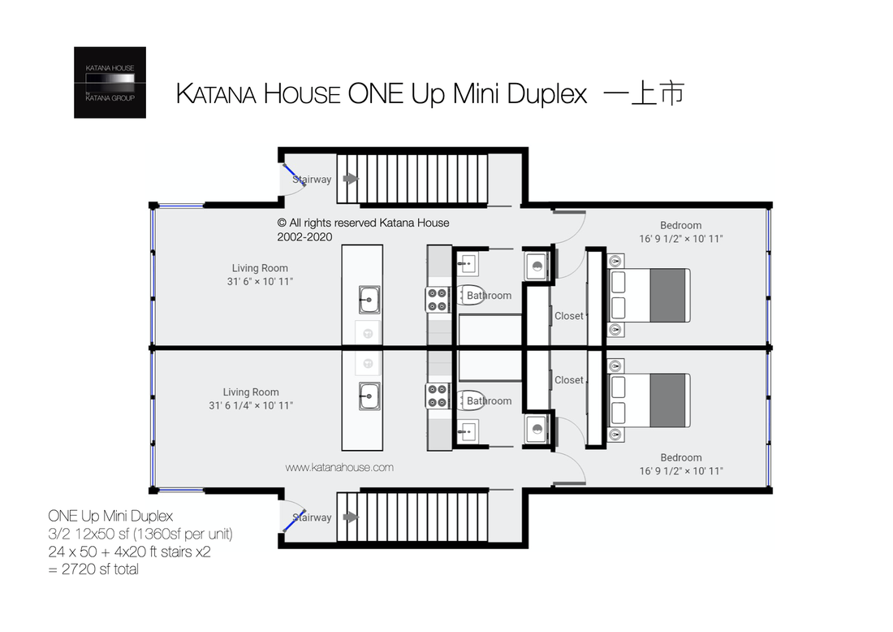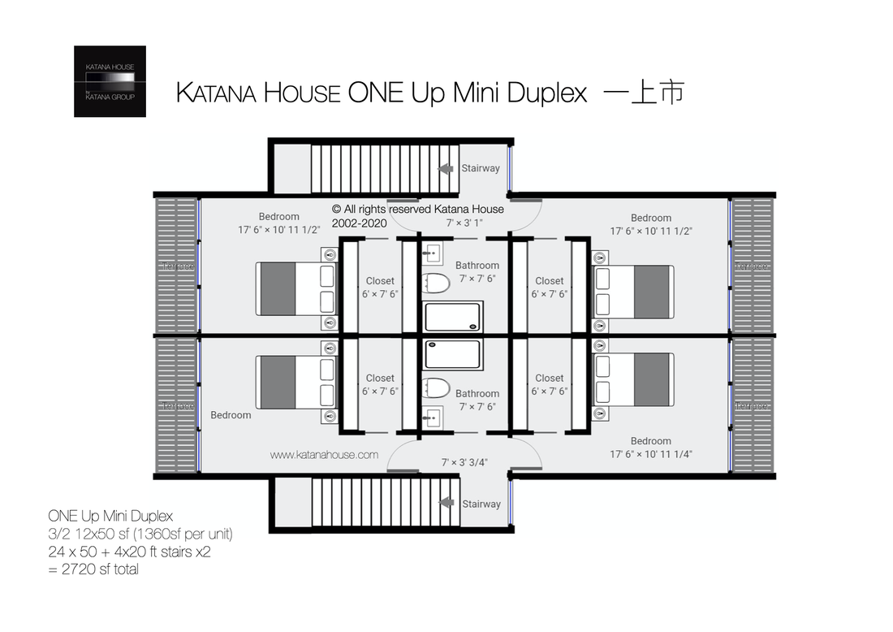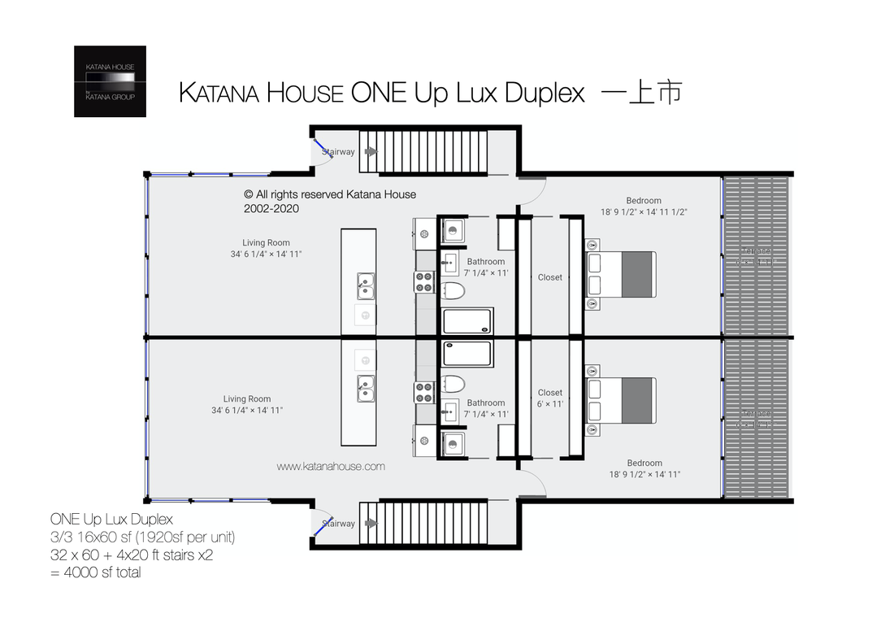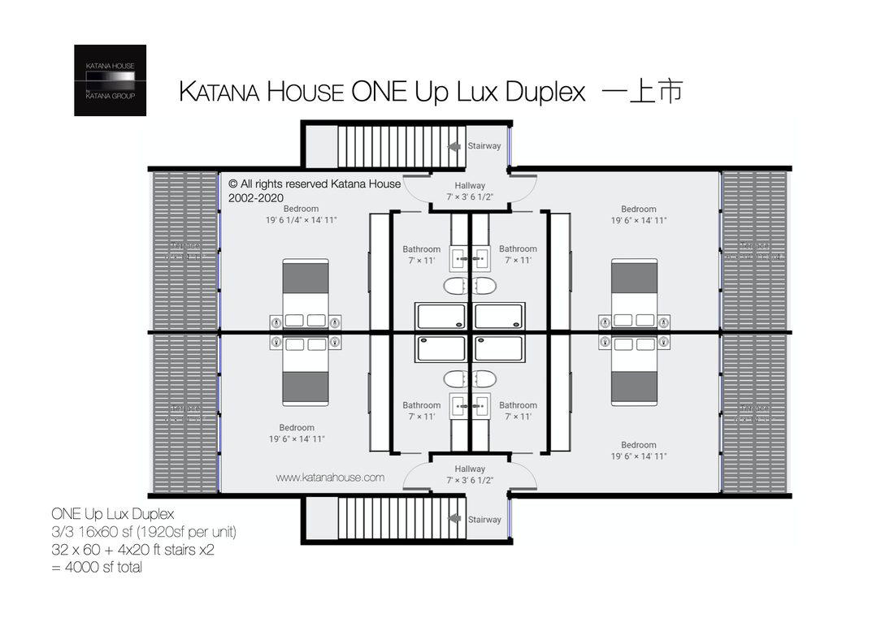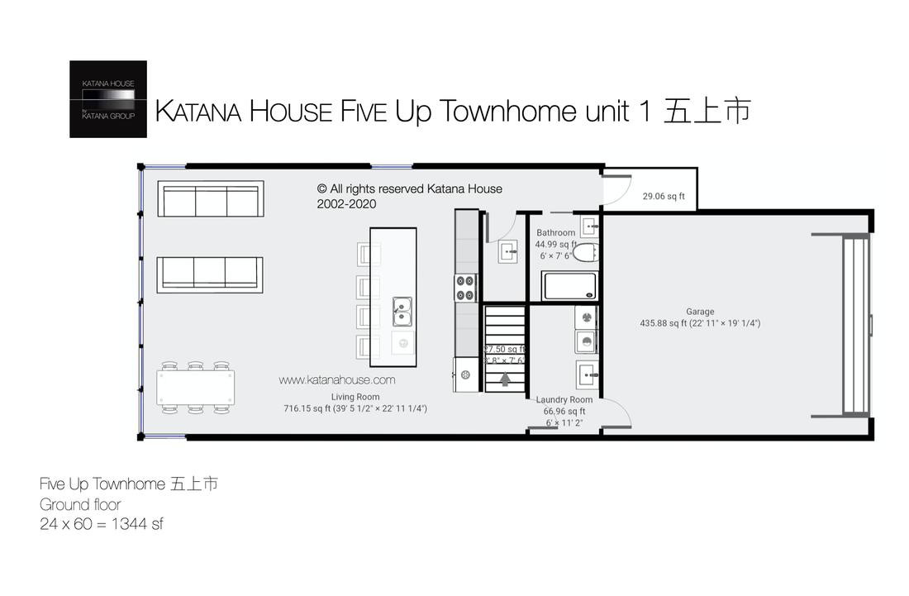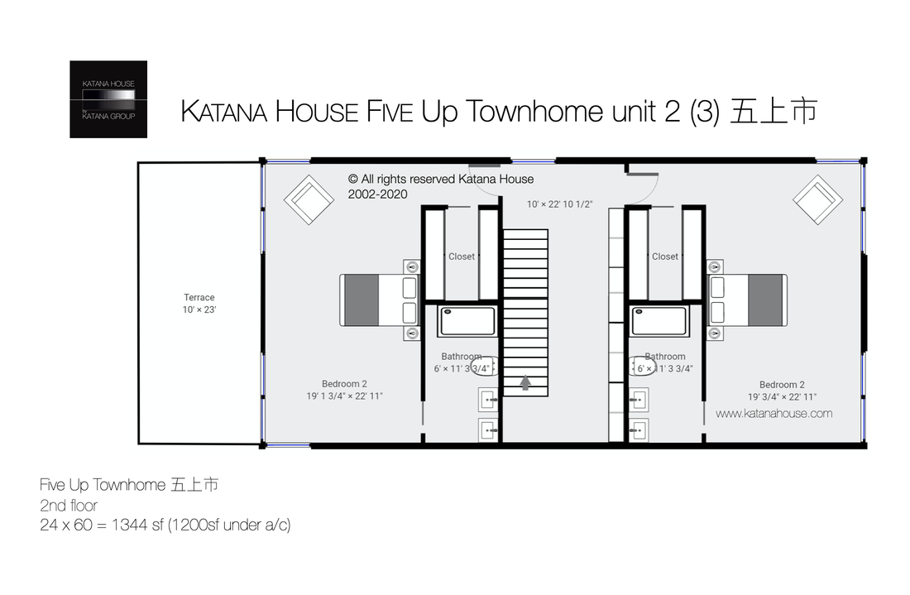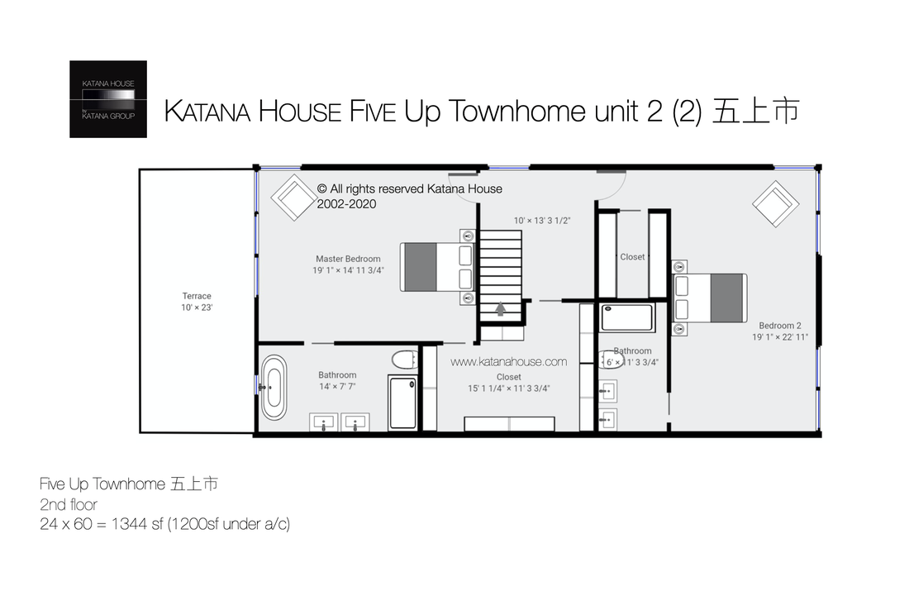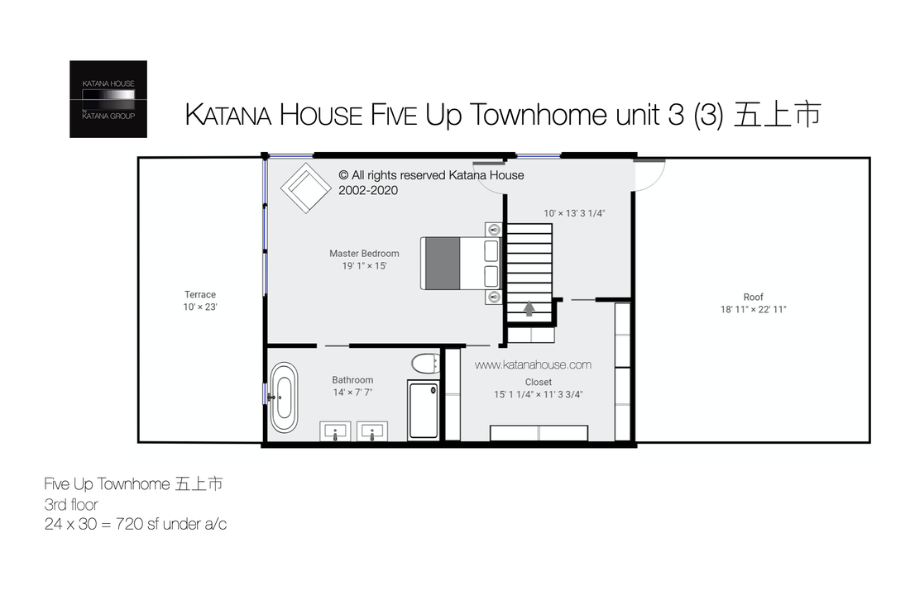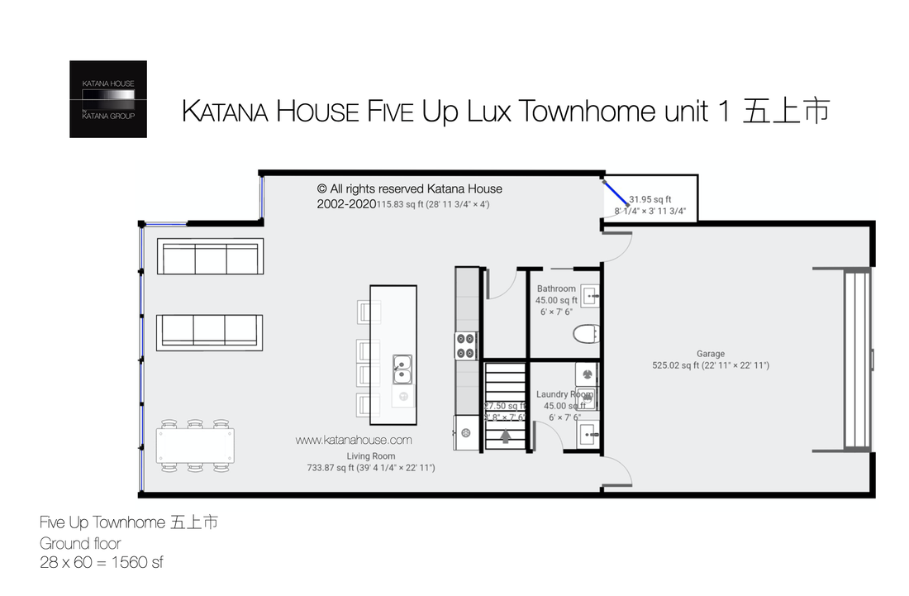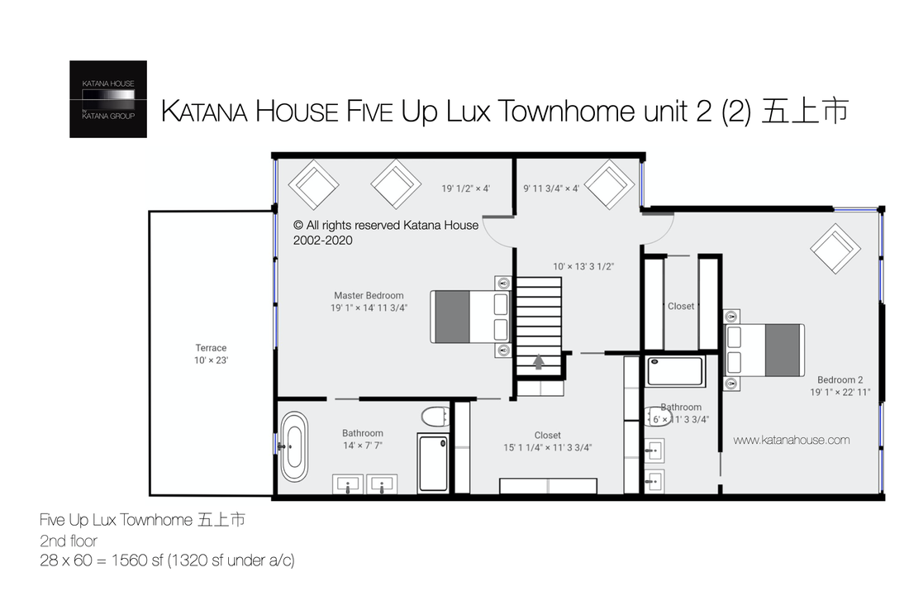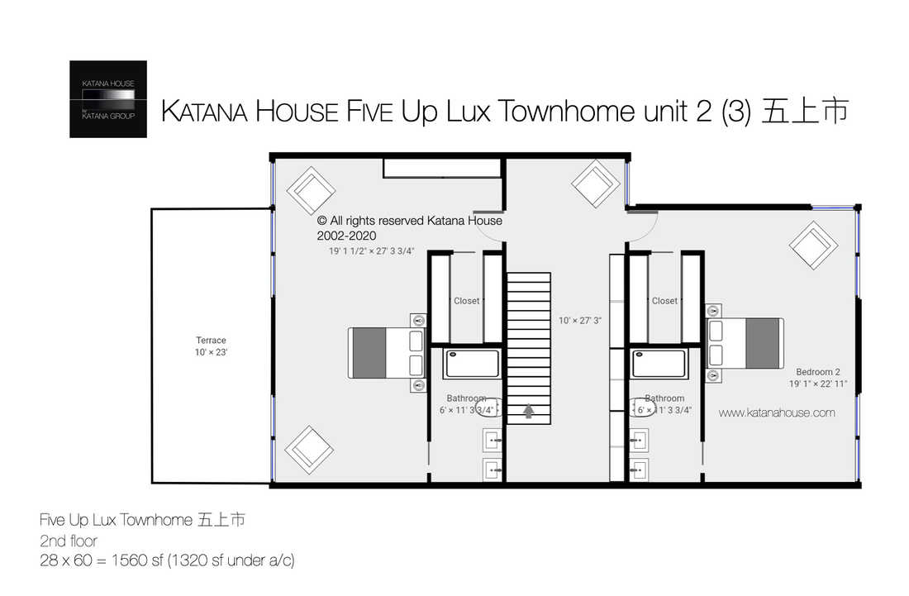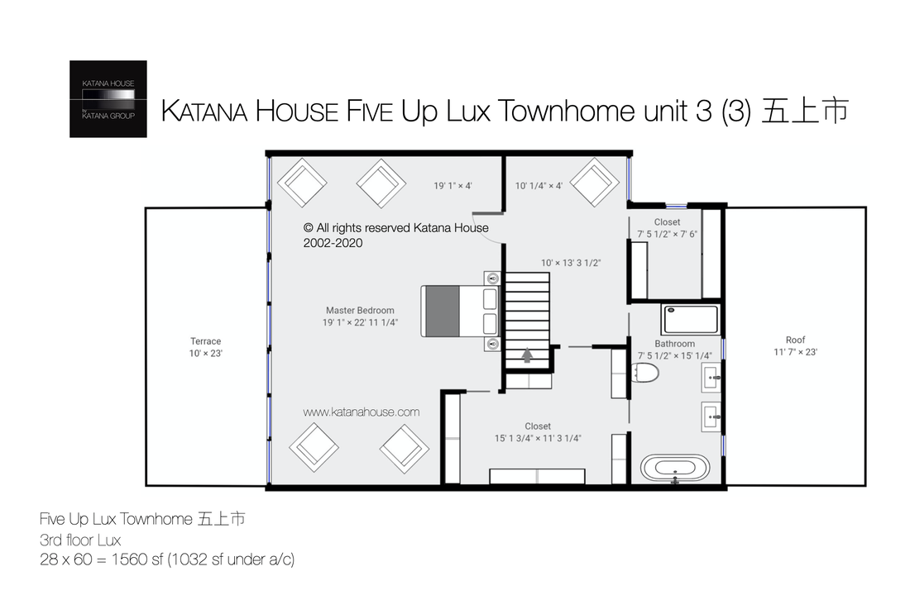TOWNHOMES & DUPLEXES 市
KATANA HOUSE TOWNHOMES & DUPLEXES 市 The CITY Line
UP series two story KATANA HOUSE models are designed to work as duplexes or townhomes to suit various needs of development projects for city dwellers. We offer 3 versions that make a good city house:
One UP Mini Duplex, One UP LUX Duplex and Five UP Townhouse
ONE UP series houses are ideal smaller houses for dense urban environments and can be combined by 2, 4, 6, 8...
ONE UP series houses can incorporate a single car garage or a workshop / studio
Five UP series Townhouses have the option of up to three floors and include a 2 car garage
UP series two story KATANA HOUSE models are designed to work as duplexes or townhomes to suit various needs of development projects for city dwellers. We offer 3 versions that make a good city house:
One UP Mini Duplex, One UP LUX Duplex and Five UP Townhouse
ONE UP series houses are ideal smaller houses for dense urban environments and can be combined by 2, 4, 6, 8...
ONE UP series houses can incorporate a single car garage or a workshop / studio
Five UP series Townhouses have the option of up to three floors and include a 2 car garage
Looking for more simple rental duplexes or quadplexes - see our ECO line Duplex series models here.
ONE UP Mini Duplex 一上市
ONE UP Mini Duplex 一上市
1st floor 12x50 + 4x20 staircase module. Livingroom, kitchen, bathroom and one bedroom
2nd floor 12x50 + 4x20 staircase module. Two bedrooms and 1 bathroom. Terraces
Total size: 1360 sf, incl. terraces x 2 = 2720 sf total
1st floor 12x50 + 4x20 staircase module. Livingroom, kitchen, bathroom and one bedroom
2nd floor 12x50 + 4x20 staircase module. Two bedrooms and 1 bathroom. Terraces
Total size: 1360 sf, incl. terraces x 2 = 2720 sf total
ONE UP Lux Duplex 一上市
ONE UP Lux Duplex 一上市
1st floor 16x60 + 4x20 staircase module. Livingroom, kitchen, bathroom and one bedroom
2nd floor 16x60 + 4x20 staircase module. Two bedrooms and 2 bathrooms. Terraces
Optional worksop or 1 car garage option on 1st floor instead of the bedroom
Total size: 2000 sf, incl. terraces x2 = 4000 sf total
1st floor 16x60 + 4x20 staircase module. Livingroom, kitchen, bathroom and one bedroom
2nd floor 16x60 + 4x20 staircase module. Two bedrooms and 2 bathrooms. Terraces
Optional worksop or 1 car garage option on 1st floor instead of the bedroom
Total size: 2000 sf, incl. terraces x2 = 4000 sf total
Five UP Townhome units 五上市
Five UP Townhome 五上市
1st floor 24x60 ft Livingroom, kitchen, bathroom and 2 car garage
2nd floor 24x60 ft. Two or three bedrooms and 2 bathrooms. Terrace for master suite
3rd floor option 24x60 ft Master suite floor.
Home elevator space pre-designed.
Optional size upgrade up to 28ft for corner units.
Total size: from 2880 sf to 3600 sf incl. terraces (space under a/c varies)
1st floor 24x60 ft Livingroom, kitchen, bathroom and 2 car garage
2nd floor 24x60 ft. Two or three bedrooms and 2 bathrooms. Terrace for master suite
3rd floor option 24x60 ft Master suite floor.
Home elevator space pre-designed.
Optional size upgrade up to 28ft for corner units.
Total size: from 2880 sf to 3600 sf incl. terraces (space under a/c varies)
Five UP Townhome Lux units 五上市
28ft extended width units - Five UP Townhome Lux 五上市
1st floor 28x60 ft Livingroom, kitchen, bathroom and 2 car garage
2nd floor 28x60 ft. Two or three bedrooms and 2 bathrooms. Terrace for master suite
3rd floor option 28x60 ft Master suite floor.
These units can be combined with the 24ft wide units
1st floor 28x60 ft Livingroom, kitchen, bathroom and 2 car garage
2nd floor 28x60 ft. Two or three bedrooms and 2 bathrooms. Terrace for master suite
3rd floor option 28x60 ft Master suite floor.
These units can be combined with the 24ft wide units
