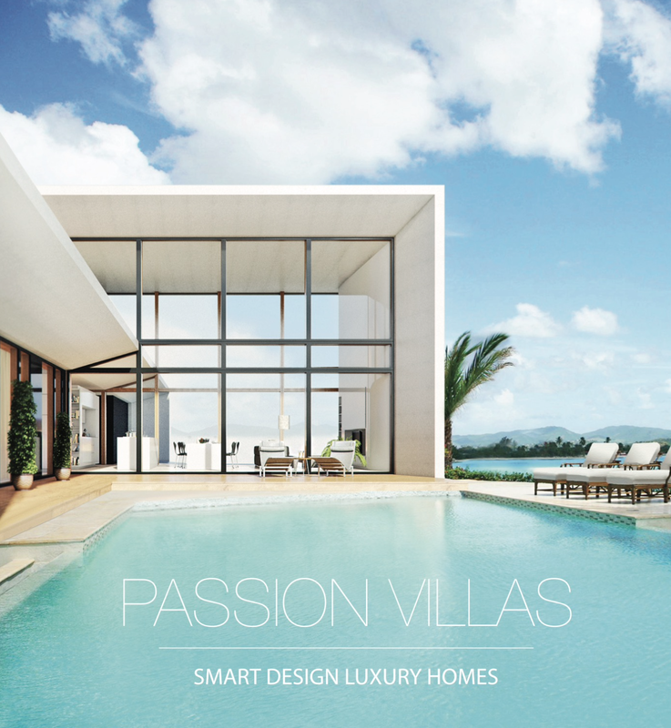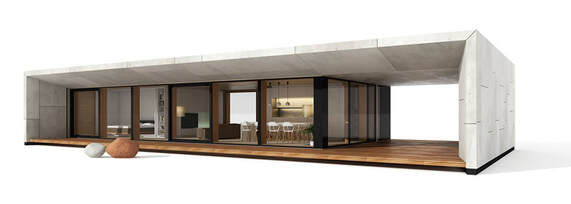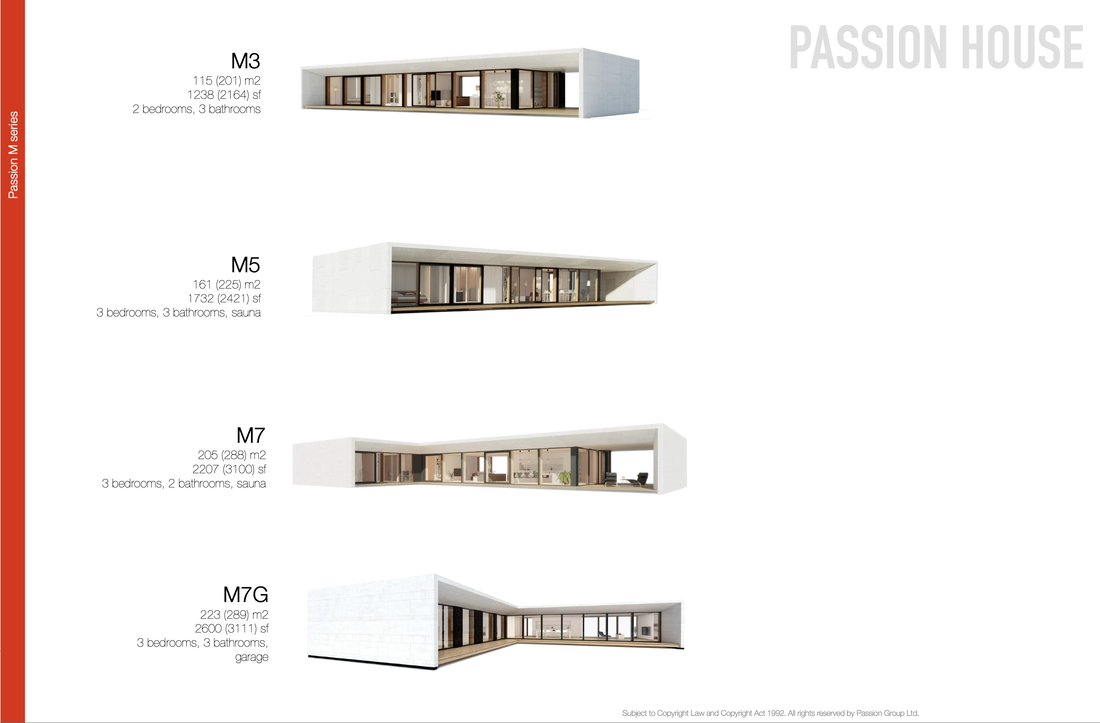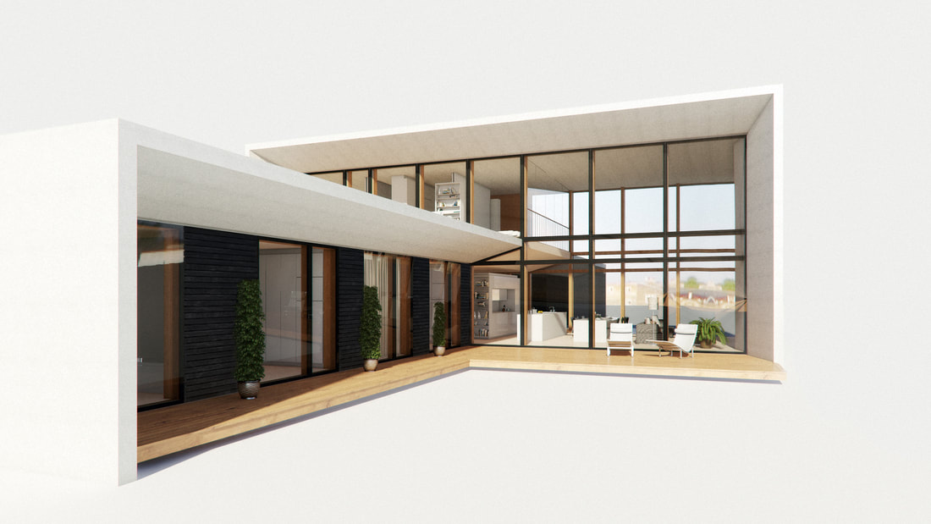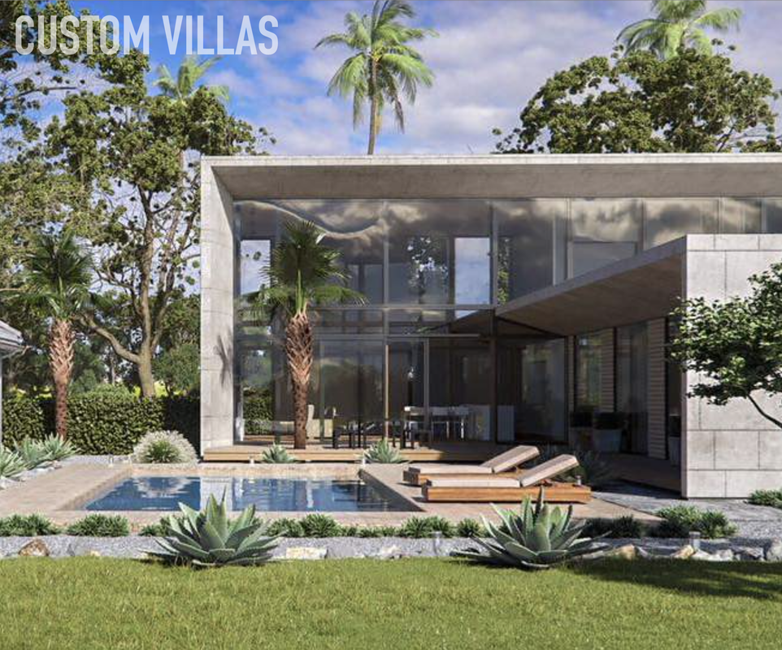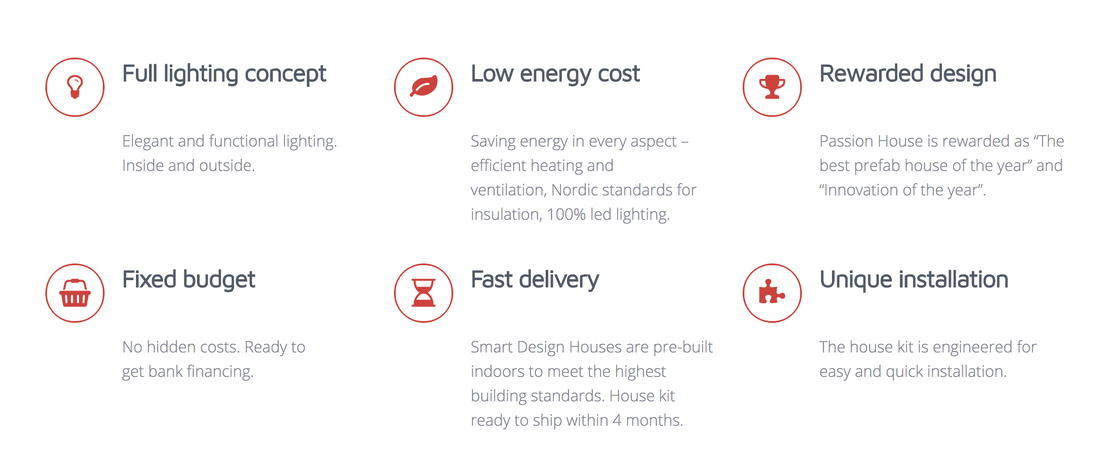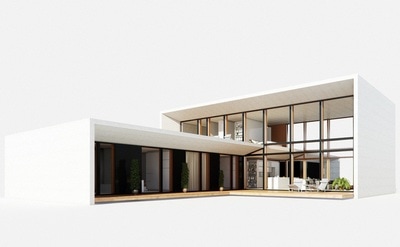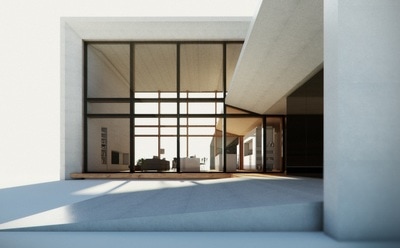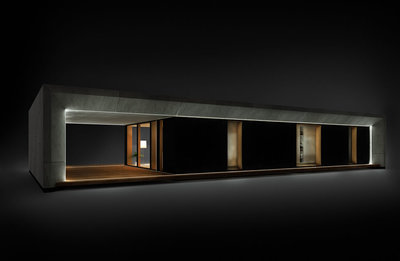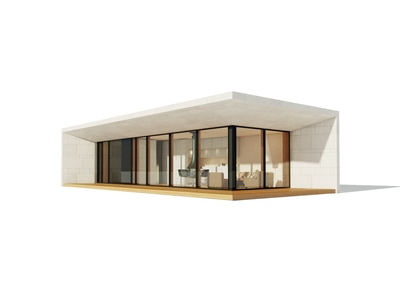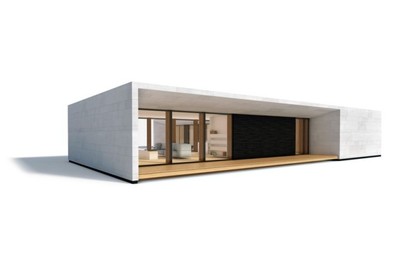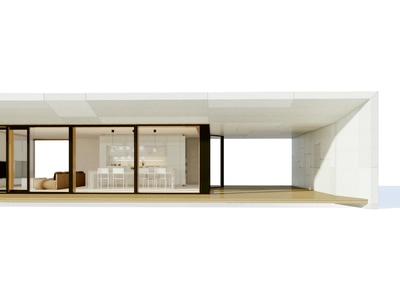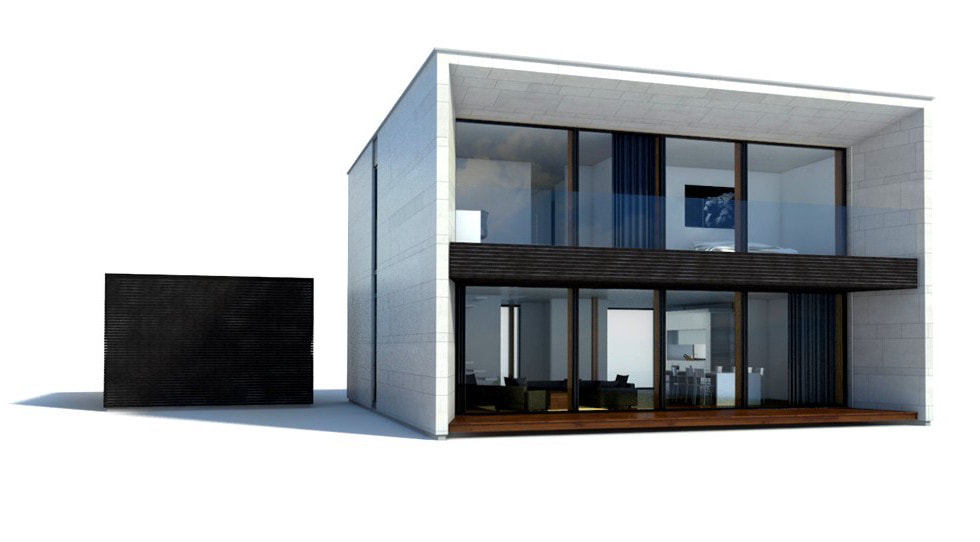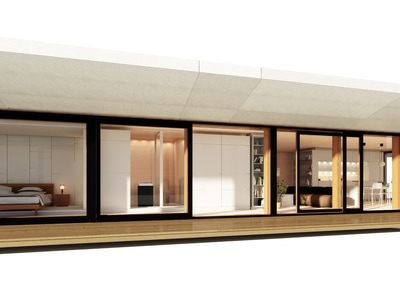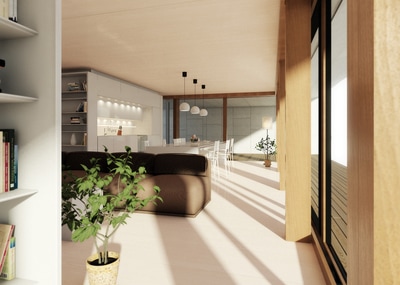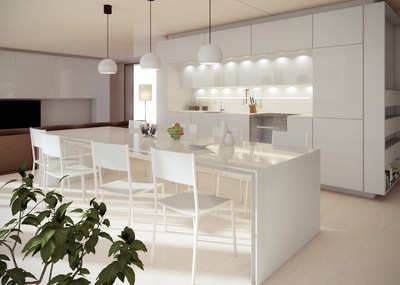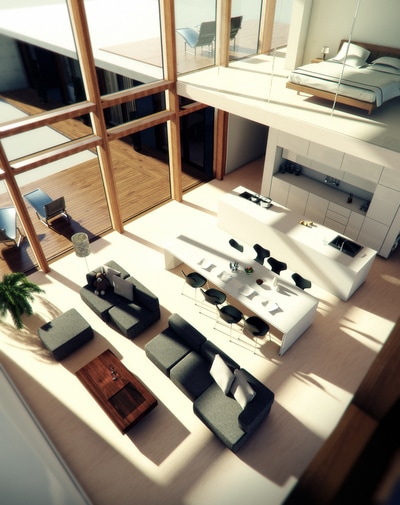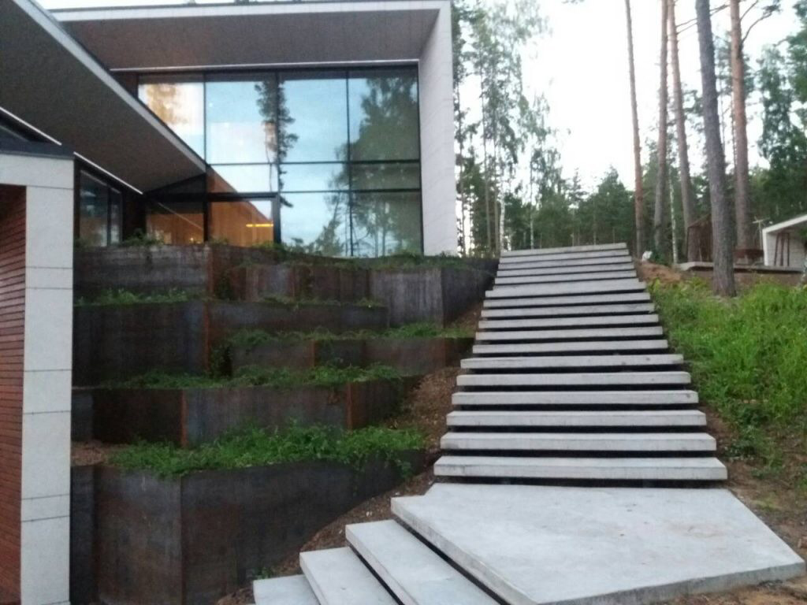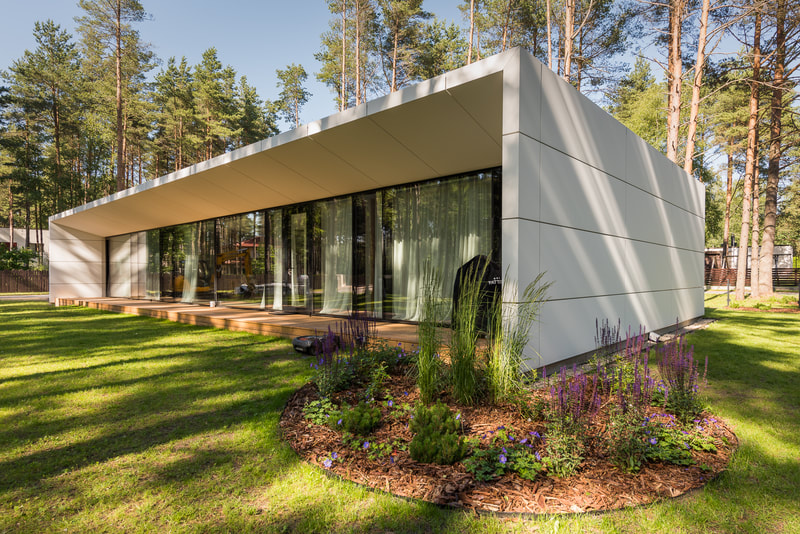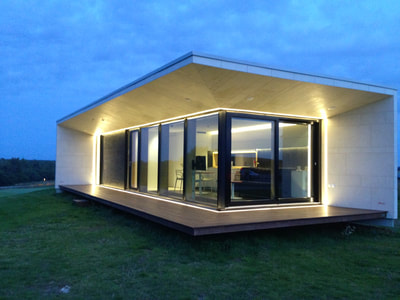ENERGY EFFICIENT. GREEN & HEALTHY LIVING.
The First HURRICANE PROOF Smart Design House in the world
|
Traditionally getting a new house takes always lots of time and long-long planning. Getting a personalized house requires to involve expensive architects, interior designers and engineers. On top of that you need to find a reliable and experienced building contractor to get it all done, but there is an alternative:
LIFE CAN BE EASIER Modern, energy saving Smart Design Houses - Passion Smart Design Houses are a smart and fast solution to get a new home. All Passion series houses come fully finished kits - ready for fast assembly. Group of top architects, designers and engineers have put their effort to create classy houses ready for instant delivery. Houses are pre-built indoors, tested and ready for installation onto your site. Choosing a premium category Passion house saves money and time and let you to concentrate on things you do with passion. |
|
M SeriesMODERN series houses represent minimalistic modernist lifestyle and are available in sizes from 560 sf M1 up to 3100+ sf M7.
Large glass facades provide lots of light wrapped in solid external envelope and the overhang is design to keep the interior from direct sunlight. Experience true design and connection with nature. Prices start from 400$/sqf above foundation ex soft costs or from 500$/sf turn-key. Developers range with bigger model variety is available. |
V SeriesVILLA series are our top of the line modern homes with 20ft high living room, huge glazings and many layout options.
Sizes from 3500 sqf up to 8000 sqf. Our Villa series design program allows endless customization possibilities. Prices start from 500$-1000$+/sf above foundation ex soft costs and add-ons. |
PassionHouses are now available in easy to deliver and fast to assemble kits!
HOUSE KIT
Assembly of house kit 1 gives you finished house shell ready for finishes.
+ INTERIOR KIT
Assembly of interior and tech kit gives you the parts for the finished “turn-key” house.
ASSEMBLY WORKS
Assembly works by our in-house general contractors will give you a finished “turn-key” house.
HOUSE KIT
Assembly of house kit 1 gives you finished house shell ready for finishes.
+ INTERIOR KIT
Assembly of interior and tech kit gives you the parts for the finished “turn-key” house.
ASSEMBLY WORKS
Assembly works by our in-house general contractors will give you a finished “turn-key” house.
PassionHouses style gallery
*FINE PRINT: Plans and specifications are proposed only, the manufacturing plant reserves the right to modify, revise or withdraw any and all of the same in this sole discretion and without prior notice. Rendering Actual view and details may vary and cannot and guaranteed. Fixtures, furnishing, tiles and items and decoration are for display only and are not included as imaged. Actual packages will be included in your final quote and design project.
FAQ
Site planning and engineering: As local conditions vary widely from site to site, you will need to engage a local planner and engineer to ensure that site planning, utility routing, capacity and design, as well as foundation engineering are considered with local conditions and permitting requirements at your site.
Local permits & fees: You will need to process a site specific land use and construction permits for the development of your project. While our designs will be prepared for your local building code, local regulations will usually require additional permitting approvals for individual projects and as such are responsibility of the land owner and can be acquired you or your General Contractor. Expect soft costs to be between 6 and 12% typical.
Foundation and utilities: Our team will provide you with foundation and utility requirements and details, however your General Contractor will have to construct the necessary foundation solution for location specific engineering specifications prior to delivery and installation.
Delivery & Installation: We will arrange delivery of your house as a flat pack kit. While most locations are, not all are accessible for delivery and often it is the last mile that is the most critical. To be completely sure we offer delivery surveys for a fee to ensure delivery. Site management is done by your local GC. For your complete peace of mind installation and project supervision services are available. We also offer floor plan placement on your lot plan and realistic 3D renderings for a fee before making the big decision.
Site planning and engineering: As local conditions vary widely from site to site, you will need to engage a local planner and engineer to ensure that site planning, utility routing, capacity and design, as well as foundation engineering are considered with local conditions and permitting requirements at your site.
Local permits & fees: You will need to process a site specific land use and construction permits for the development of your project. While our designs will be prepared for your local building code, local regulations will usually require additional permitting approvals for individual projects and as such are responsibility of the land owner and can be acquired you or your General Contractor. Expect soft costs to be between 6 and 12% typical.
Foundation and utilities: Our team will provide you with foundation and utility requirements and details, however your General Contractor will have to construct the necessary foundation solution for location specific engineering specifications prior to delivery and installation.
Delivery & Installation: We will arrange delivery of your house as a flat pack kit. While most locations are, not all are accessible for delivery and often it is the last mile that is the most critical. To be completely sure we offer delivery surveys for a fee to ensure delivery. Site management is done by your local GC. For your complete peace of mind installation and project supervision services are available. We also offer floor plan placement on your lot plan and realistic 3D renderings for a fee before making the big decision.
We value your time and take your ideas seriously,
so to better assist you please give us as much information as possible:
- Preferred size and room count of your next project
- Lot information (location, have it or planning to have)
- If it available for you please available include a lot plan
- Which of our houses or lines are you inquiring about
- Your estimated budget and how you plan to finance it
- Your estimated timeline: now, in 6 months; next year
- Any other relevant information which would save time
so to better assist you please give us as much information as possible:
- Preferred size and room count of your next project
- Lot information (location, have it or planning to have)
- If it available for you please available include a lot plan
- Which of our houses or lines are you inquiring about
- Your estimated budget and how you plan to finance it
- Your estimated timeline: now, in 6 months; next year
- Any other relevant information which would save time

