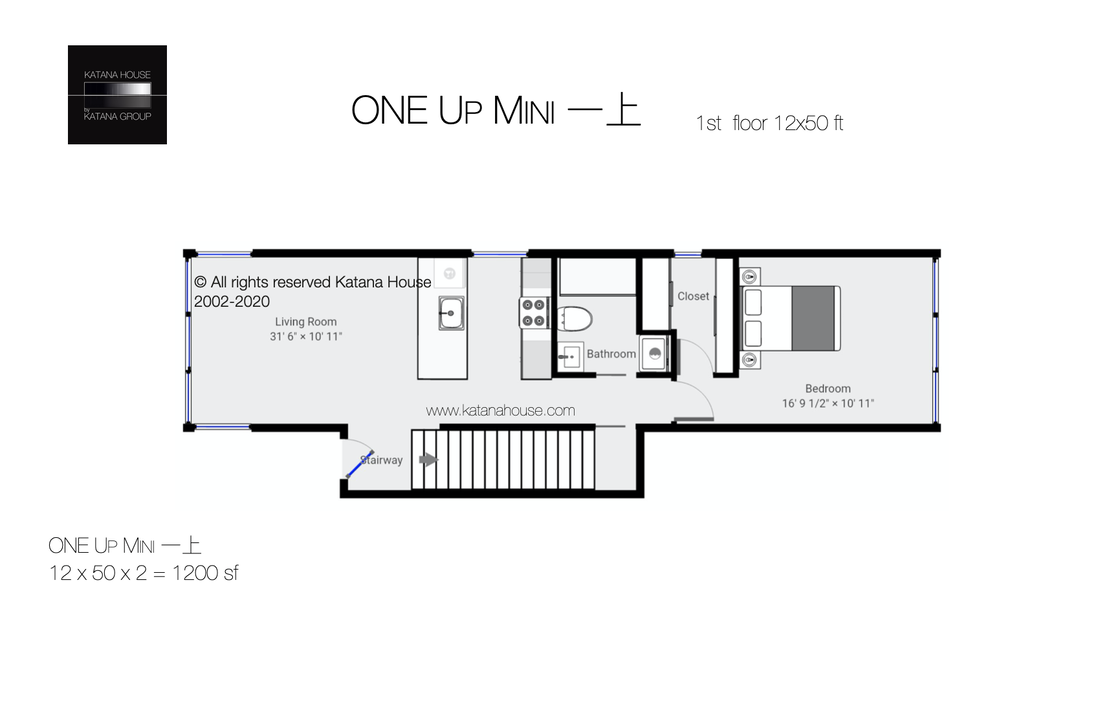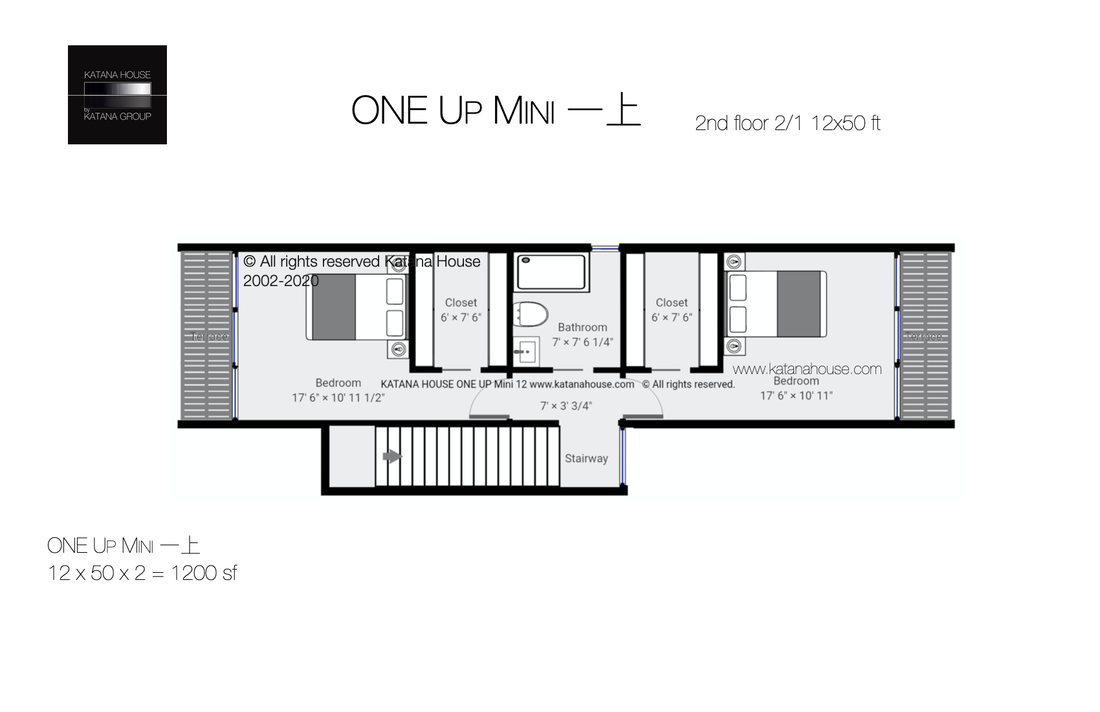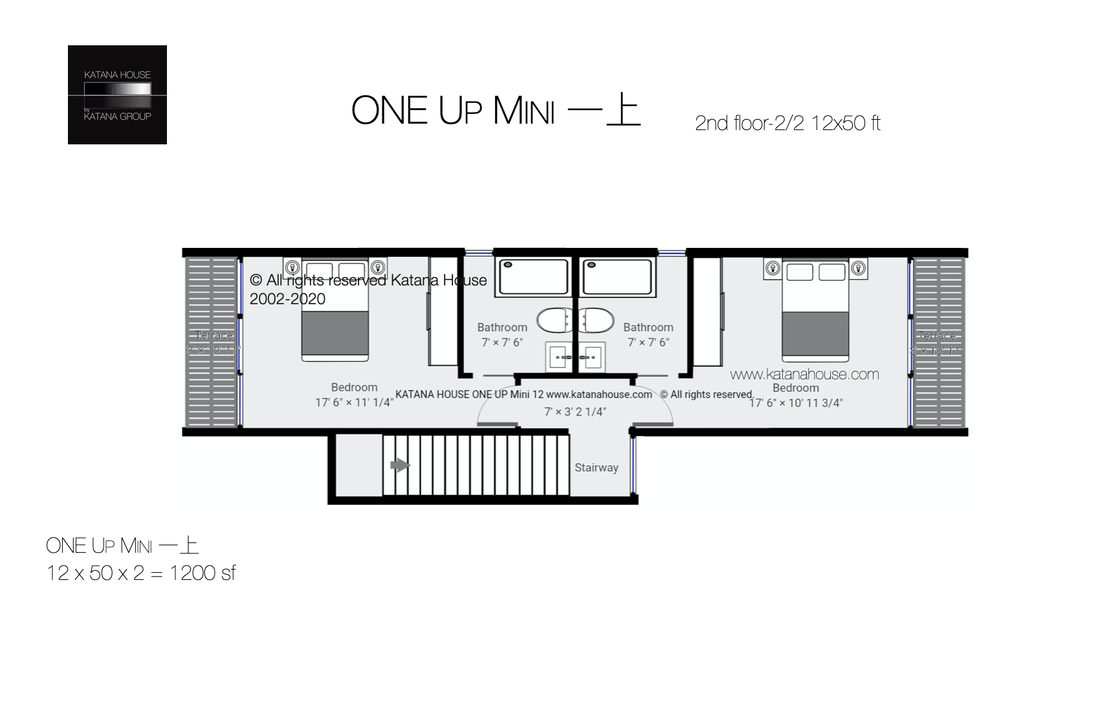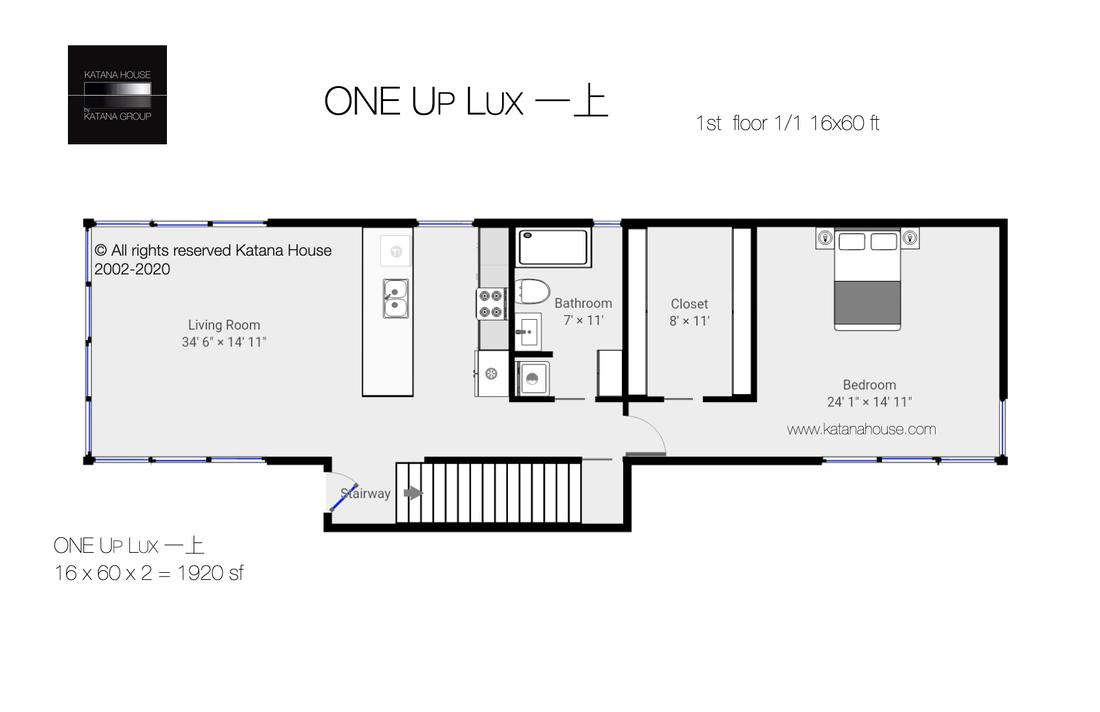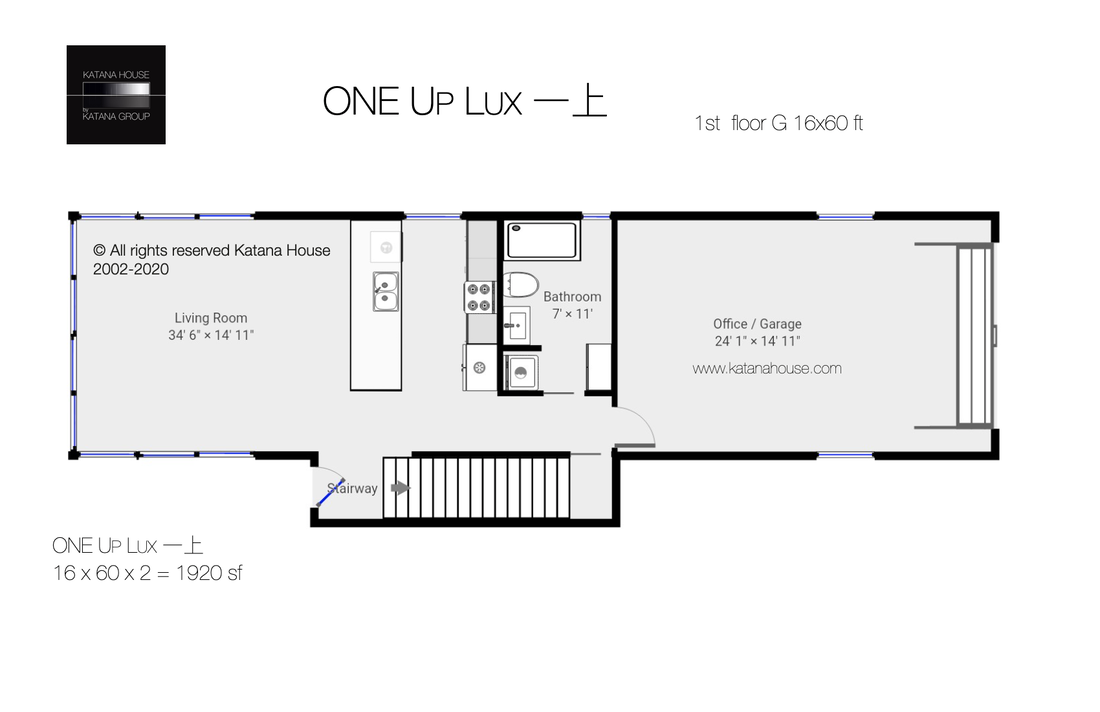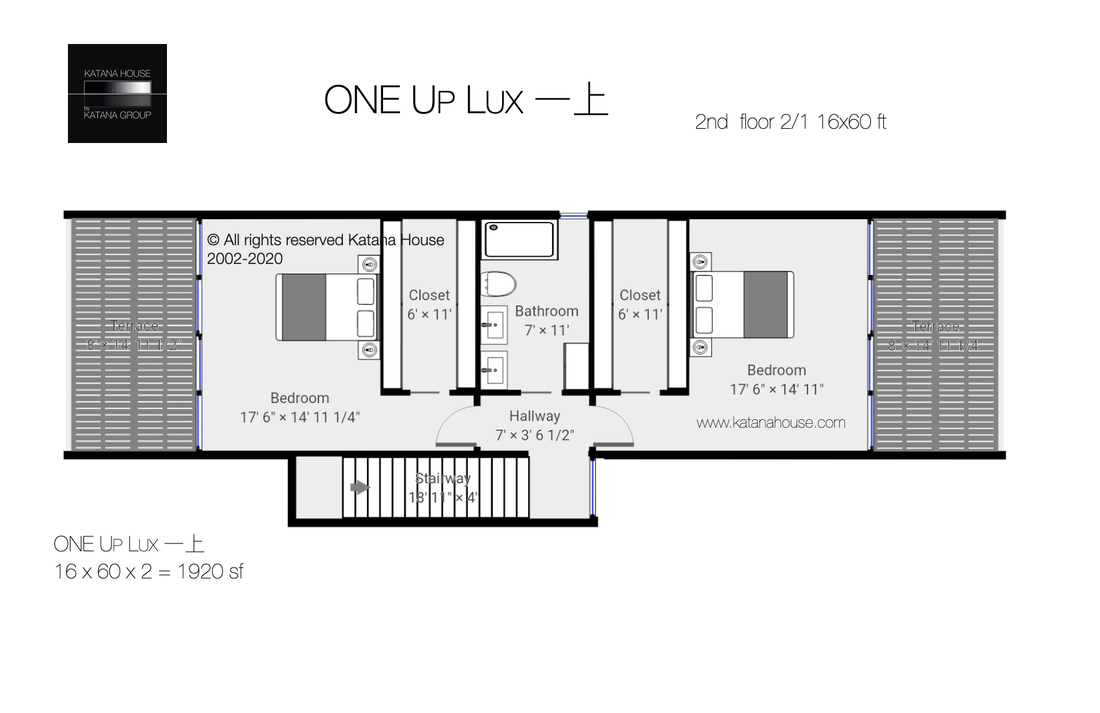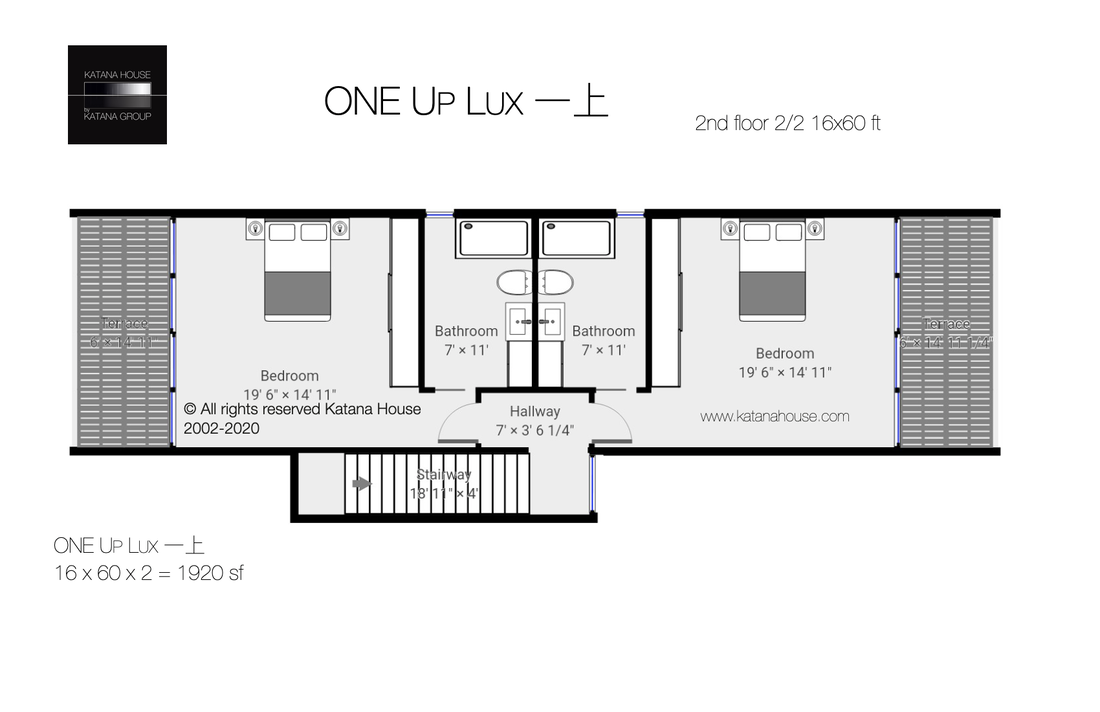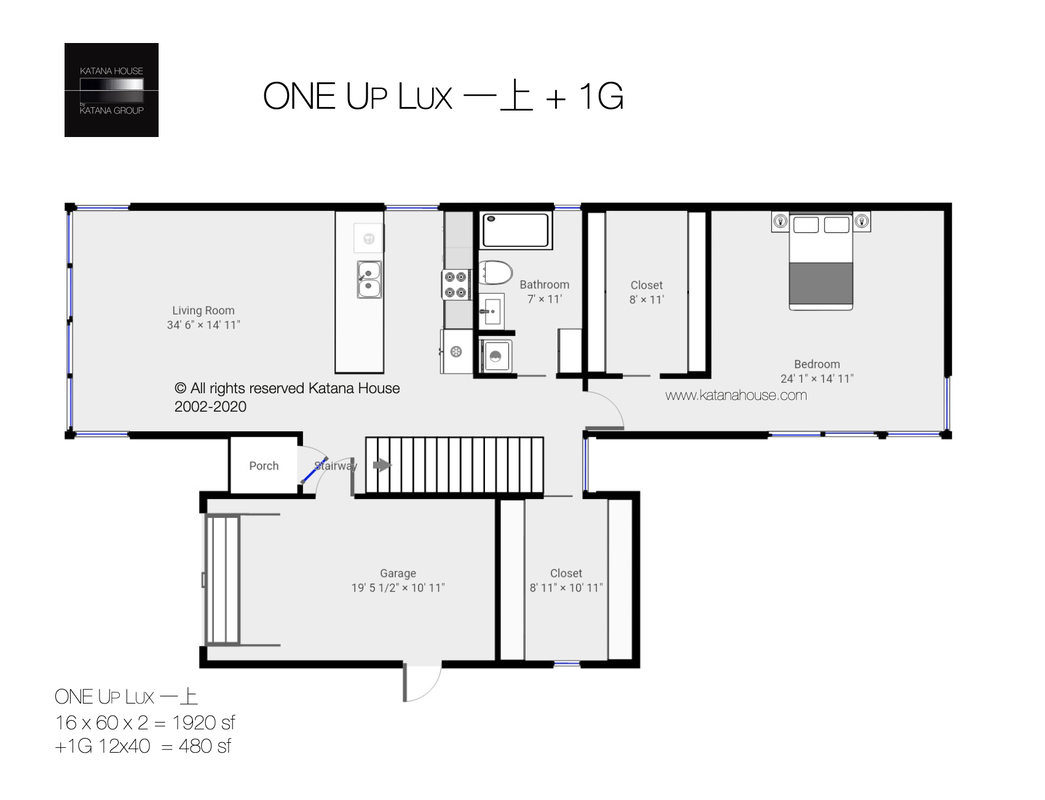Katana House ONE UP 一上

Compact two story Katana House with large terraces, suitable for narrow lots. Comes in two sizes - 12ft wide or 16ft wide + 4ft for the stairs = total width only 16ft or 20ft.
ONE UP is a narrow house with a surprisingly small footprint. Ideal for small urban lots. Available also as a townhome.
Second floor has two bedrooms with one or two bathrooms. Each room has its own terrace. Downstairs has a second living room/home office or third bedroom. Ground floor can also have a garage or workshop / office or small studio. In urban environments downstairs can also used as a business space or showroom.
Models:
ONE 一 UP 上 MINI 12ft
ONE 一 UP 上 LUX 16ft
also available as ONE 一 UP 上 Town House & Duplex version - more here in our City line Townhouses page.
ONE UP is a narrow house with a surprisingly small footprint. Ideal for small urban lots. Available also as a townhome.
Second floor has two bedrooms with one or two bathrooms. Each room has its own terrace. Downstairs has a second living room/home office or third bedroom. Ground floor can also have a garage or workshop / office or small studio. In urban environments downstairs can also used as a business space or showroom.
Models:
ONE 一 UP 上 MINI 12ft
ONE 一 UP 上 LUX 16ft
also available as ONE 一 UP 上 Town House & Duplex version - more here in our City line Townhouses page.
Katana House ONE UP Mini 一上 12ft
One UP Mini model size: 12x50 (16x50 with staircase)
Total size = 1360 sf
Total size = 1360 sf
Katana House ONE UP Lux 一上 16ft
Two options for 2nd floor:
a) 2 walk in closets and one bathroom
b) Two en suite bathrooms
One UP LUX model size: 16x60 (20x60 with staircase)
Total size = 2080 sf
a) 2 walk in closets and one bathroom
b) Two en suite bathrooms
One UP LUX model size: 16x60 (20x60 with staircase)
Total size = 2080 sf
Katana House Additions KA 加
Looking to expand and need more space? Katana House ONE UP works together with our KATANA HOUSE Addition program KA 加
Mix and Match and create your ideal house with our pre-designed elements. You can add:
- garage and storage space
- or garage and extra bedroom or home office on a side
We recommend additions 1G or 1S for the ONE UP line of houses.
Mix and Match and create your ideal house with our pre-designed elements. You can add:
- garage and storage space
- or garage and extra bedroom or home office on a side
We recommend additions 1G or 1S for the ONE UP line of houses.
Vertical design for ultra compact placement
Large terraces on the 2nd floor
Carport or garage option on a side
Flat roof or low pitch flat look roof
Choice of sliding doors and windows
Exterior screen options
Solar roof panel and energy storage option
Townhouse and duplex versions available.
Large terraces on the 2nd floor
Carport or garage option on a side
Flat roof or low pitch flat look roof
Choice of sliding doors and windows
Exterior screen options
Solar roof panel and energy storage option
Townhouse and duplex versions available.
