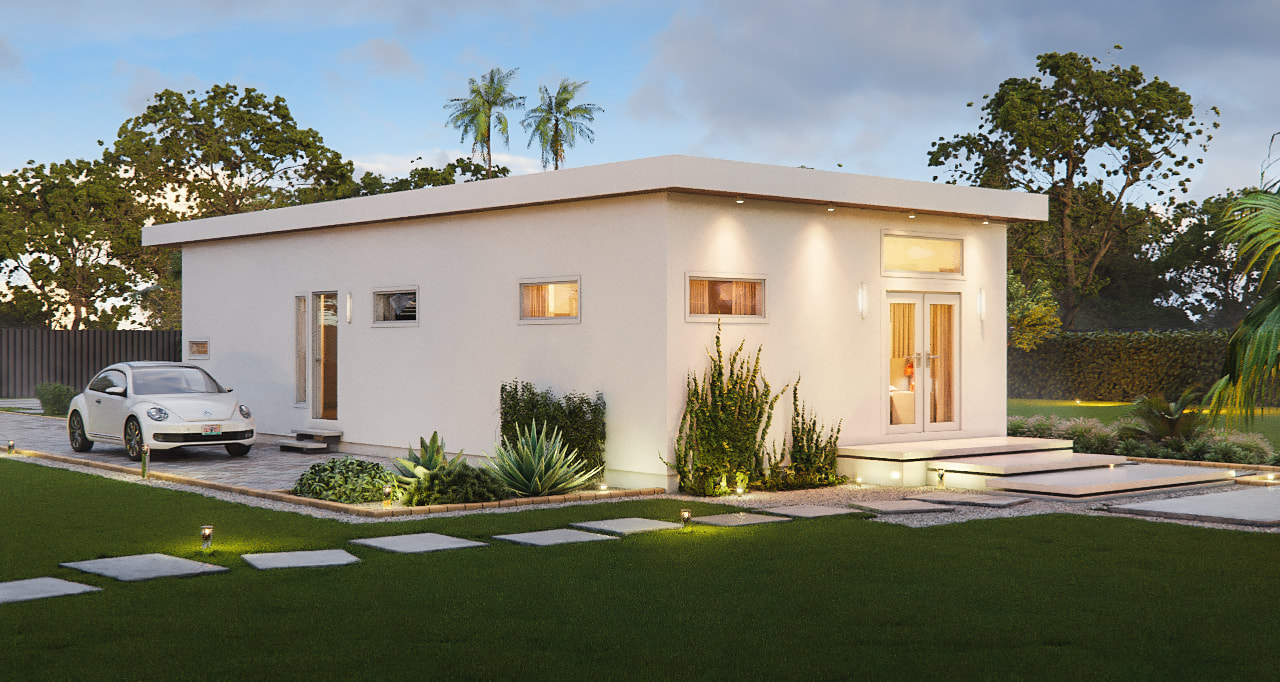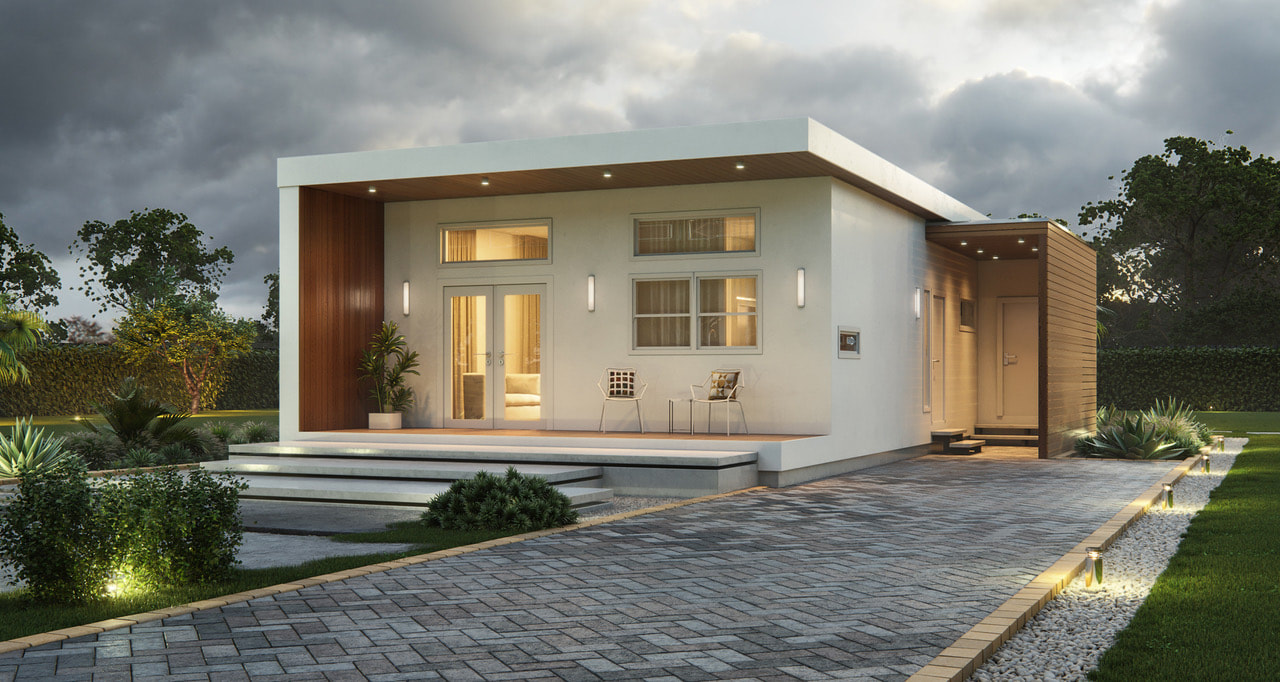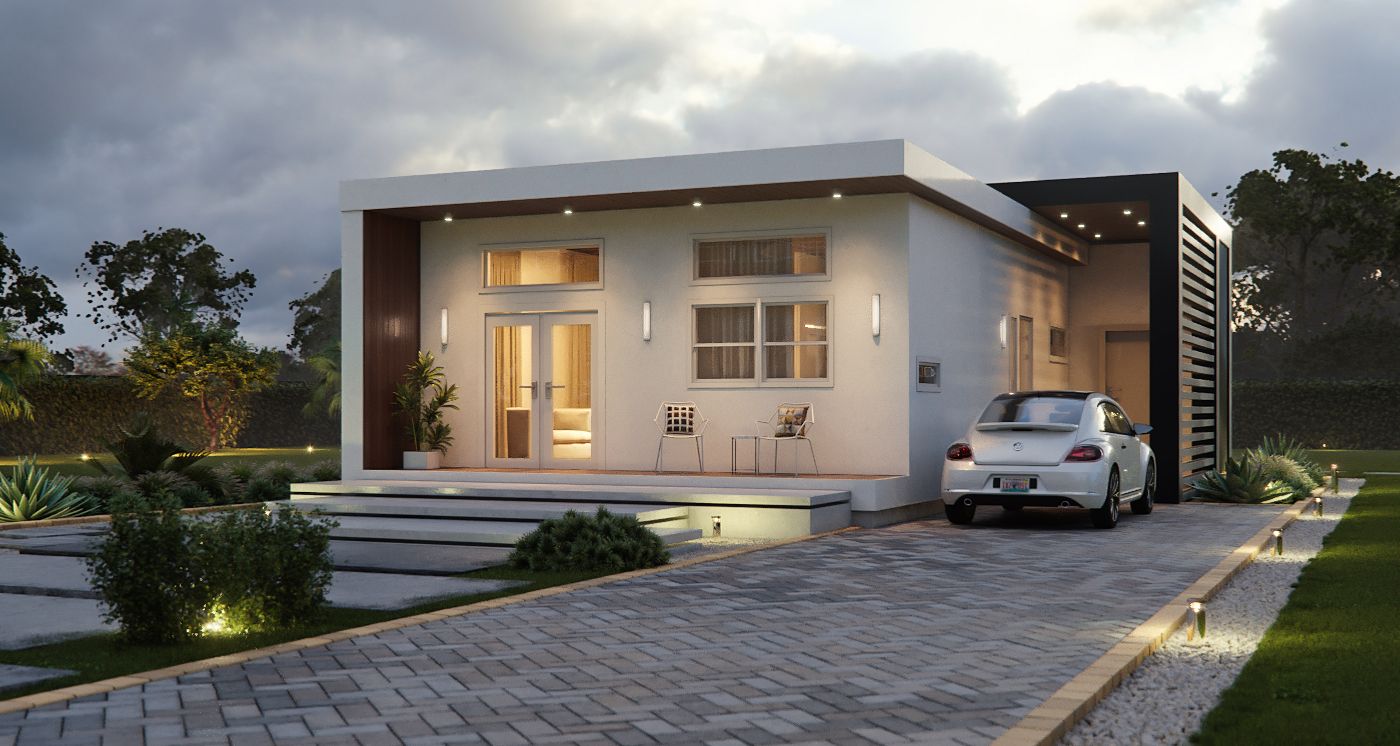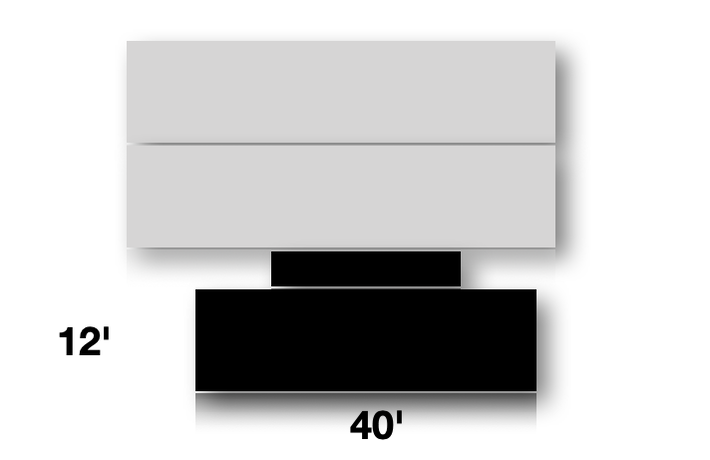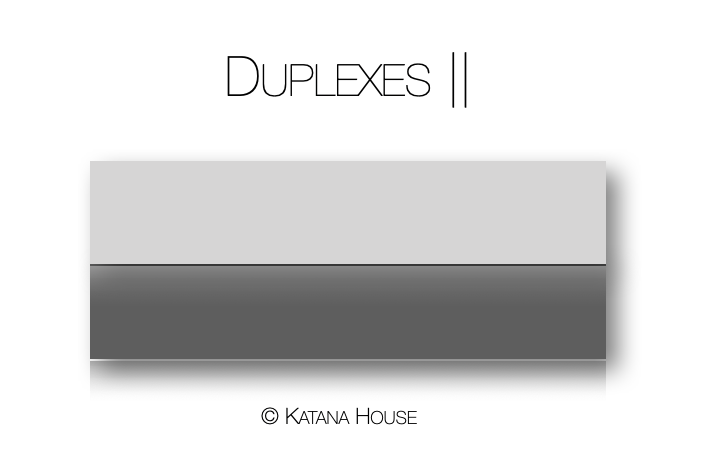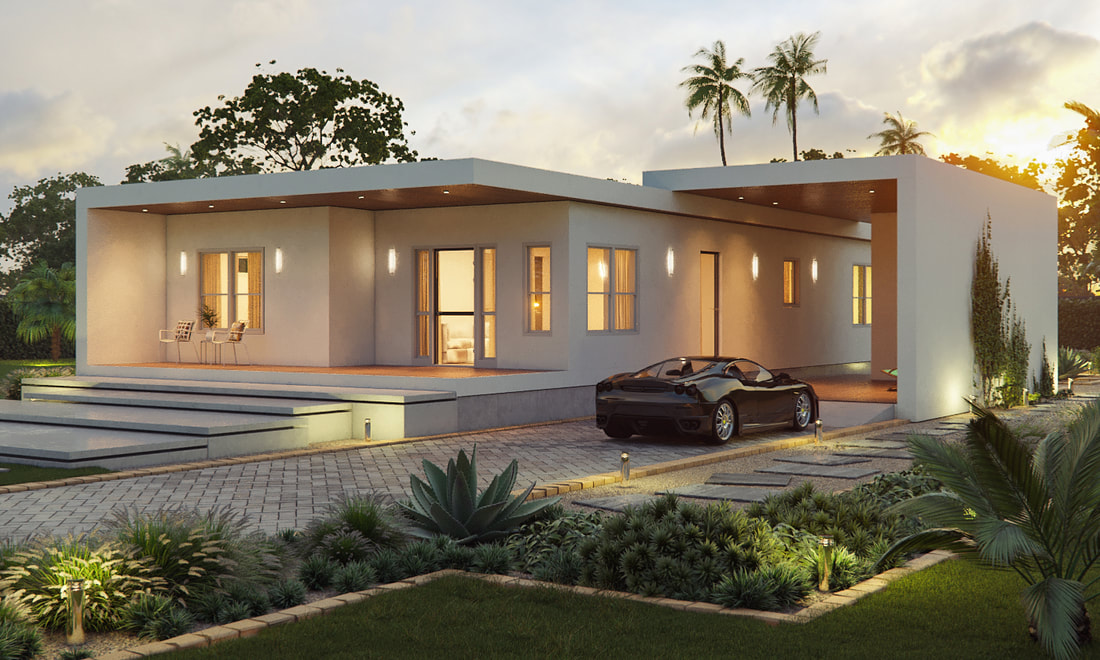What is KATANA HOUSE ECO?
Katana House ECO is a more affordable and simpler version of our signature Katana House MODERN line.
ECO stands for both meanings of the word - ecology and economy. Ultra energy efficient, economic to build and affordable to maintain.
ECO houses share the same structure and provide all the basic elements of a safe eco friendly house. Our ECO series houses are more traditional, economical and extremely energy efficient versions of Katana Houses.
- As KATANA ECO houses have less windows they are even more energy efficient.
- Roof overhangs are smaller. Most models are available in two styles: flat roof and gable pitch roof.
- Interior and exterior finishes are more simplistic without compromising on quality.
- Most Eco line houses are available also in gable roof or shed roof versions with optional front and back porches.
ECO stands for both meanings of the word - ecology and economy. Ultra energy efficient, economic to build and affordable to maintain.
ECO houses share the same structure and provide all the basic elements of a safe eco friendly house. Our ECO series houses are more traditional, economical and extremely energy efficient versions of Katana Houses.
- As KATANA ECO houses have less windows they are even more energy efficient.
- Roof overhangs are smaller. Most models are available in two styles: flat roof and gable pitch roof.
- Interior and exterior finishes are more simplistic without compromising on quality.
- Most Eco line houses are available also in gable roof or shed roof versions with optional front and back porches.
ONE ECO |
TWO ECO |
THREE ECO Mini |
ECO Additions |
ECO Duplexes |
THREE ECO XL |
THE DETAILS ARE IN THE DESIGN
Katana House Eco models are available in flat roof or gable roof versions
CHOOSE YOUR STYLE
CHOOSE ONE OF OUR DESIGN OPTIONS
ECOSTANDARDThe Modern Saver Line.
Simple, durable affordable. Standard Modern finishes; Standard windows; 18in roof overhangs; No high-tech. American Shaker style cabinetry Easy maintenance for homeowners. Prices start from 300's $/sf turn-key* above foundation ex site prep works and soft costs |
MODERNMODERN DESIGNQuality design by Katana Interior Design Studios.
House filled with light. Full size Katana Design windows; Extended 3ft roof overhangs. Available Smart Home systems; Available Solar power and energy storage solutions. Available terraces, screens and garages. Modern European style cabinetry Prices start from 400's $/sf turn-key* above foundation ex site prep works and soft costs. |
ULTIMATEHIGH - END customCustom specifications - the best of contemporary design.
High end design elements Tailored to individual wishes of the client. Interior designer services included. Prices start from 500's $/sf+ turn-key* above foundation ex site prep works and soft costs. |
We value your time and take your ideas seriously, so to better assist you please give us as much information as possible:
- Preferred size and room count of your next project
- Lot information (location, have it or planning to have)
- If it available for you please available include a lot plan
- Which of our houses or lines are you inquiring about
- Your estimated budget and how you plan to finance it
- Your estimated timeline: now, in 6 months; next year
- Any other relevant information which would save time
- Preferred size and room count of your next project
- Lot information (location, have it or planning to have)
- If it available for you please available include a lot plan
- Which of our houses or lines are you inquiring about
- Your estimated budget and how you plan to finance it
- Your estimated timeline: now, in 6 months; next year
- Any other relevant information which would save time
All of our house systems are hurricane or earthquake resistant and are always adapted to the location.
All designs, any floor plan, every layout, each model. No exceptions..
Prices start from 300 $/sf Florida turn-key for the ECO versions + site costs and soft costs (design, licensing, engineering and permitting)
Foundation works are calculated separately and vary by site and location, flood elevation, soil condition, etc.
Kitchen and bathrooms fixtures and appliances , a/c, standard size windows included. Prices for other regions will vary.
Special shell - finish yourself versions available starting from 150-200$/sf, ask for detailed pricing.
Shell only - fully installed house shell or kit in a container, ready for final finishes from outside, cost for windows and doors by request.
Interior options: rough electrical, rough piping, interior walls ready for paint, floors ready for final materials More info by request. This is a sample estimate only.
All designs, any floor plan, every layout, each model. No exceptions..
- Sizes 480 - 4000+ sf.
- Choose from many floor plans in all popular sizes from tiny to medium to luxurious including 1, 2 or even 7 bedrooms, duplexes, quadplexes or townhomes.
- Choose from 3 packages: ECO, KATANA Modern and Ultimate.
Prices start from 300 $/sf Florida turn-key for the ECO versions + site costs and soft costs (design, licensing, engineering and permitting)
Foundation works are calculated separately and vary by site and location, flood elevation, soil condition, etc.
Kitchen and bathrooms fixtures and appliances , a/c, standard size windows included. Prices for other regions will vary.
Special shell - finish yourself versions available starting from 150-200$/sf, ask for detailed pricing.
Shell only - fully installed house shell or kit in a container, ready for final finishes from outside, cost for windows and doors by request.
Interior options: rough electrical, rough piping, interior walls ready for paint, floors ready for final materials More info by request. This is a sample estimate only.
- Based on technology we can deliver our homes to any state in US and to Caribbean and Canada as kits for local assembly and provide design project management, supply of most interior items and design and construction supervision of site work implemented by a local General Contractor.
- Please inquire for detailed availability as it varies by technology.
- Call and make an appointment to see us. Select houses, if available, can be visited in Florida, US and Nordic Europe. We are looking for future homeowners who would like to work on making their houses available for future clients.
- Place the order now and get your house kit in 60 -120 days time.
- Interested in becoming a brand ambassador or join our sales team or refer our houses to your community? We have good opportunities available.
- Larger models and developer programs on all housing lines are available.
*FINE PRINT: Plans and specifications are proposed standard examples, none of pricing is firm before building design, site design and necessary engineering is completed and bids are run by contractors and involved trades, Manufacturing plant reserves the right to modify, revise or withdraw any and all of the same in this sole discretion and without prior notice. Rendering Actual view and details may vary and cannot and guaranteed. Fixtures, furnishing, tiles and items and decoration are for display only and are not included as imaged. Actual packages will be included in your final quote and design project.
The fine print: *(prices are indications only and vary by model and region. Includes standard foundation in ideal conditions, excl. delivery, soft costs, permits, impact fees, site preparation, landscaping and subject to local conditions, soil test and building code requirements feasibility study not included. Interior design services available separately. Prices, specifications, images and designs in this catalogue are for reference only. An individual quote and drawings will be provided to each client upon assignment and individual price quote will be made upon assignment.)
FAQ
Site planning and engineering: As local conditions vary widely from site to site, you will need to engage a local planner and engineer to ensure that site planning, utility routing, capacity and design, as well as foundation engineering are considered with local conditions and permitting requirements at your site.
Local permits & fees: You will need to process a site specific land use and construction permits for the development of your project. While our designs will be prepared for your local building code, local regulations will usually require additional permitting approvals for individual projects and as such are responsibility of the land owner and can be acquired you or your General Contractor. Expect soft costs to be between 6 and 10% typical.
Foundation and utilities: Our team will provide you with foundation and utility requirements and details, however your General Contractor will have to construct the necessary foundation solution for location specific engineering specifications prior to delivery and installation.
Delivery & Installation: We will arrange delivery of your house as a flat pack kit. While most locations are, not all are accessible for delivery and often it is the last mile that is the most critical. To be completely sure we offer delivery surveys for a fee to ensure delivery. Site management is done by your local GC. For your complete peace of mind installation and project supervision services are available. We also offer floor plan placement on your lot plan and realistic 3D renderings for a fee before making the big decision.
Site planning and engineering: As local conditions vary widely from site to site, you will need to engage a local planner and engineer to ensure that site planning, utility routing, capacity and design, as well as foundation engineering are considered with local conditions and permitting requirements at your site.
Local permits & fees: You will need to process a site specific land use and construction permits for the development of your project. While our designs will be prepared for your local building code, local regulations will usually require additional permitting approvals for individual projects and as such are responsibility of the land owner and can be acquired you or your General Contractor. Expect soft costs to be between 6 and 10% typical.
Foundation and utilities: Our team will provide you with foundation and utility requirements and details, however your General Contractor will have to construct the necessary foundation solution for location specific engineering specifications prior to delivery and installation.
Delivery & Installation: We will arrange delivery of your house as a flat pack kit. While most locations are, not all are accessible for delivery and often it is the last mile that is the most critical. To be completely sure we offer delivery surveys for a fee to ensure delivery. Site management is done by your local GC. For your complete peace of mind installation and project supervision services are available. We also offer floor plan placement on your lot plan and realistic 3D renderings for a fee before making the big decision.
