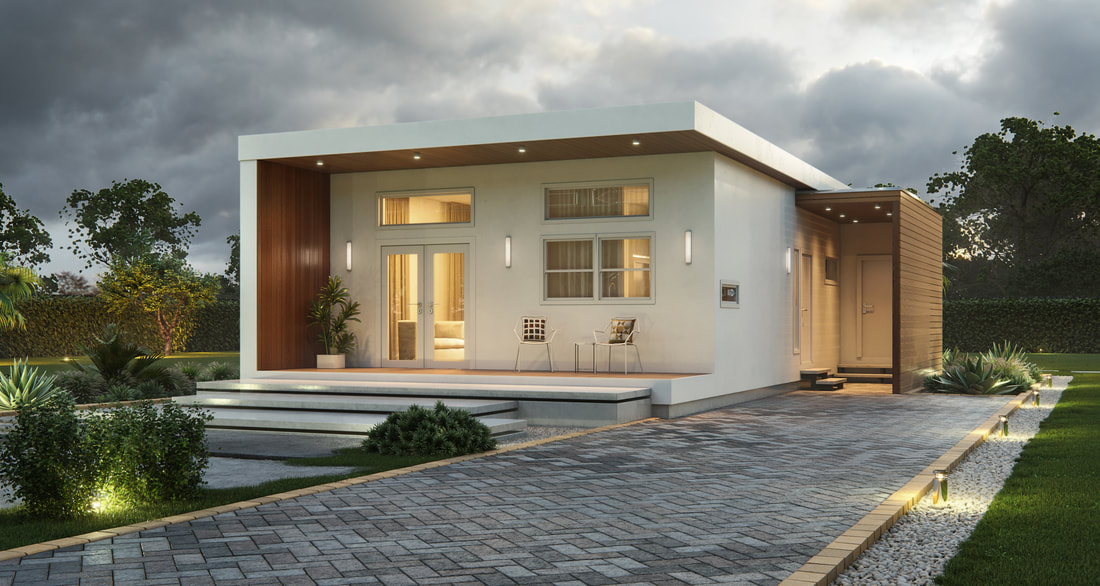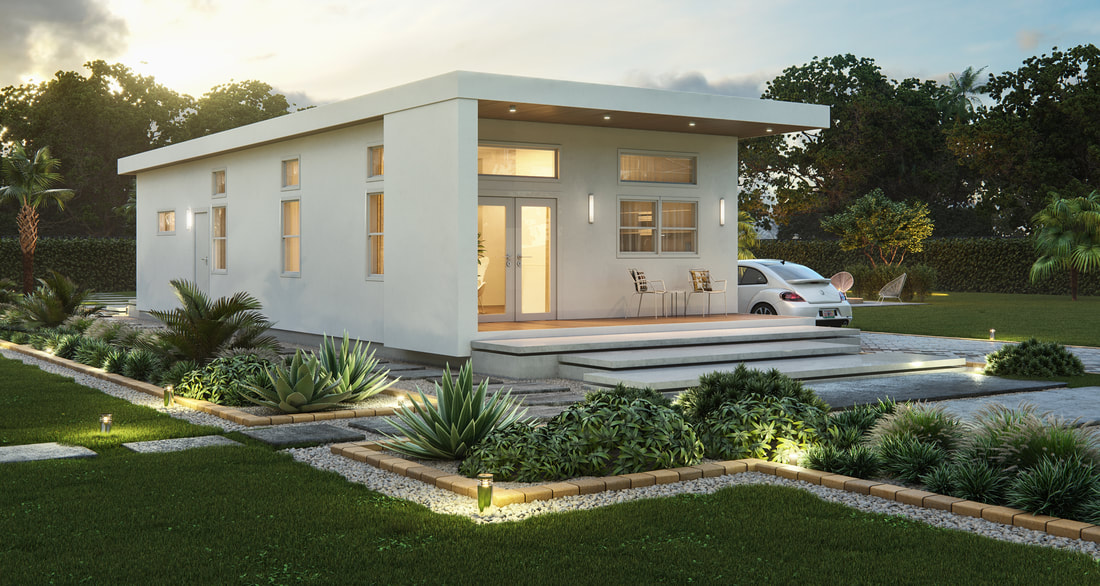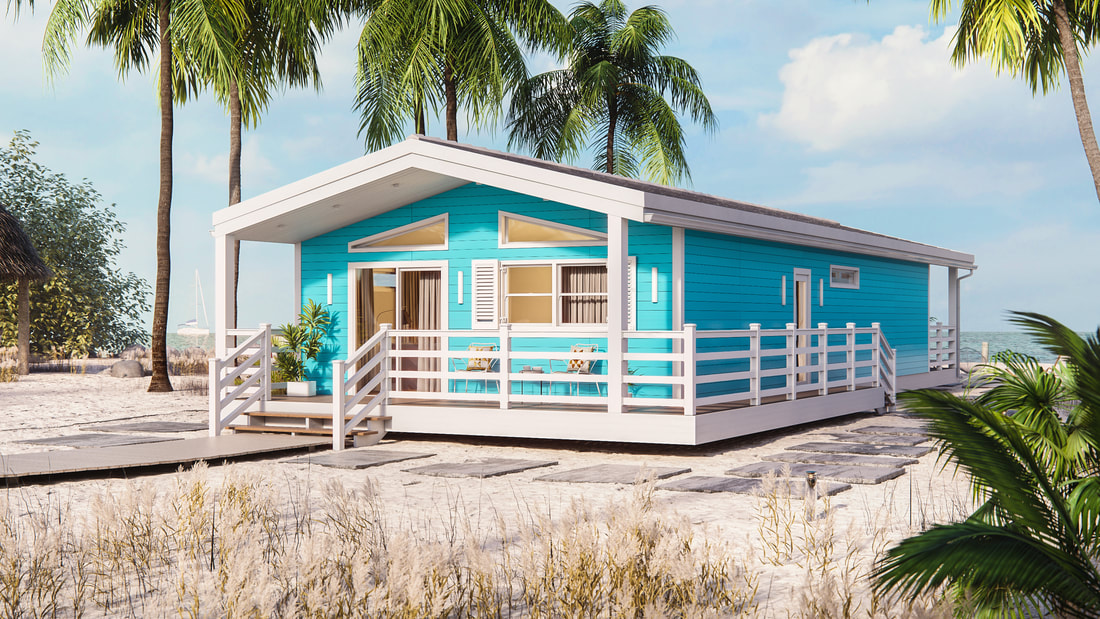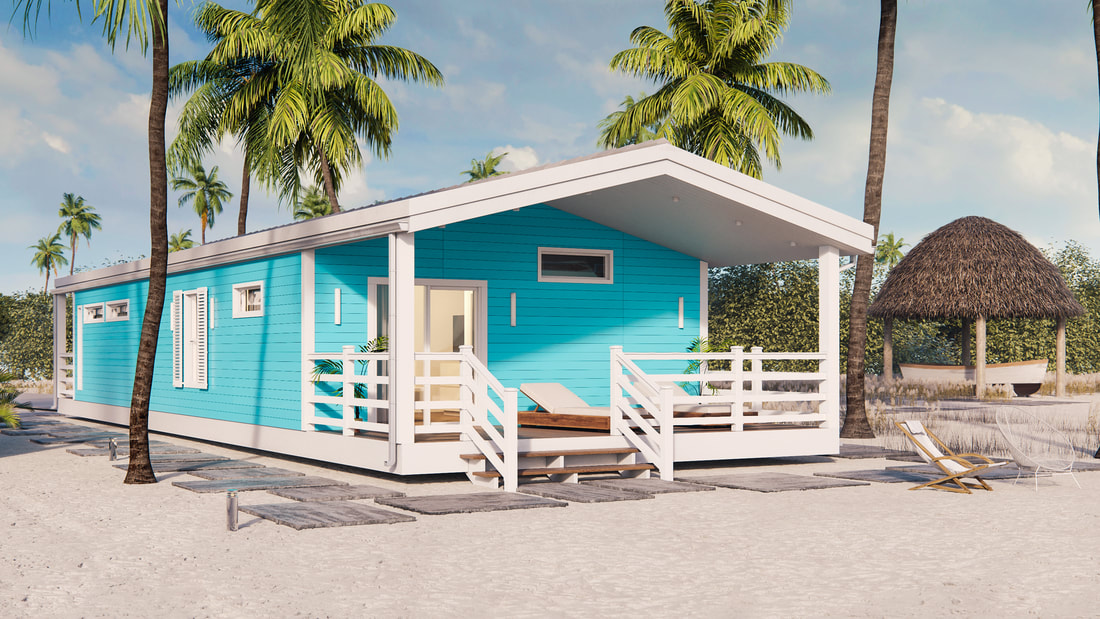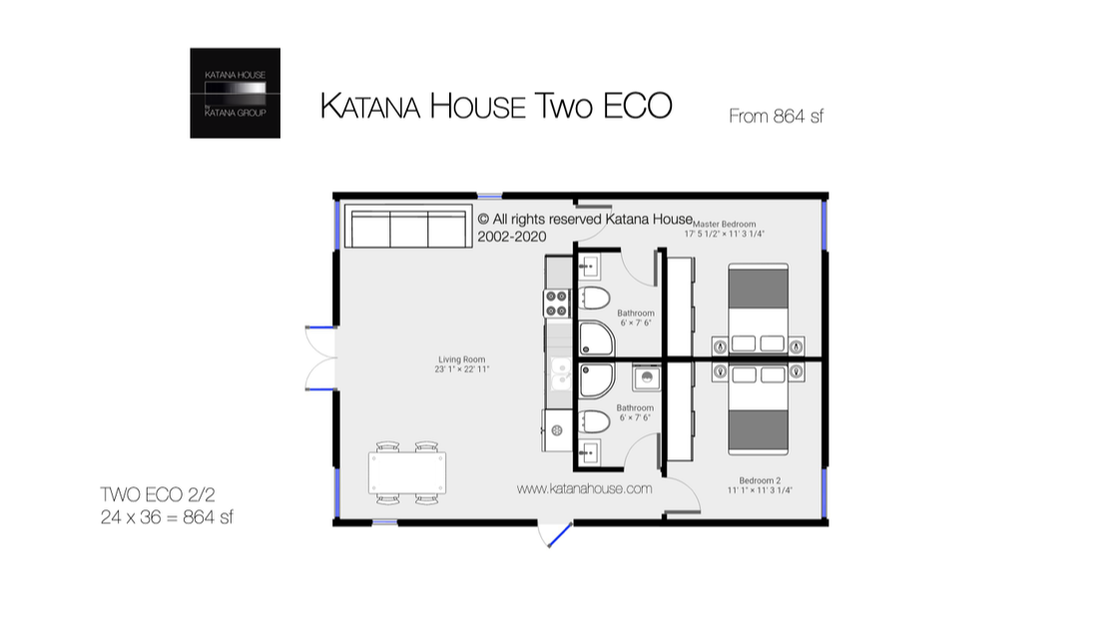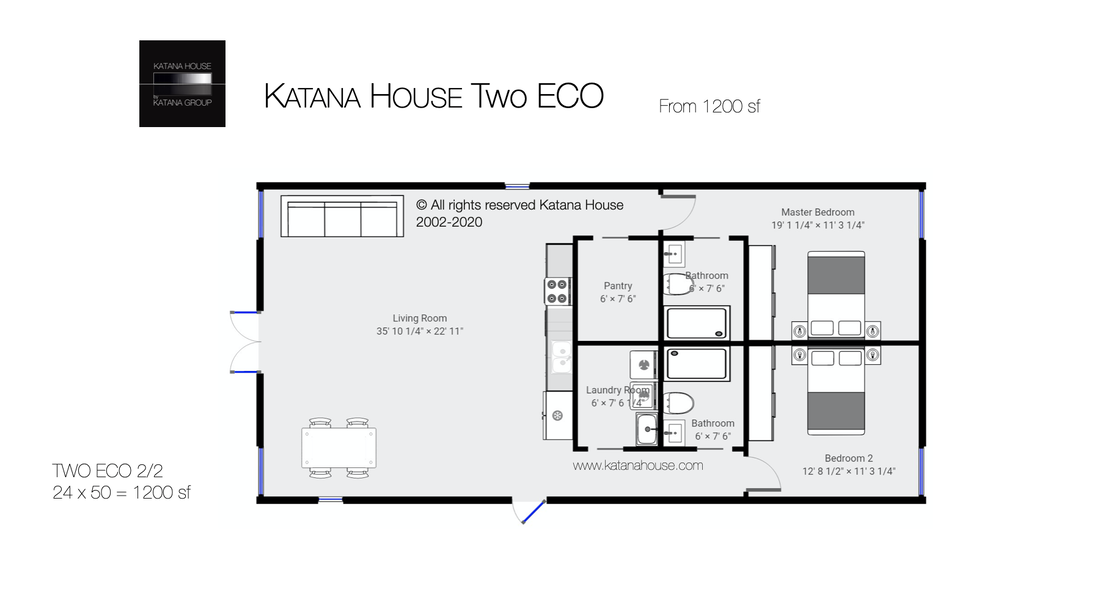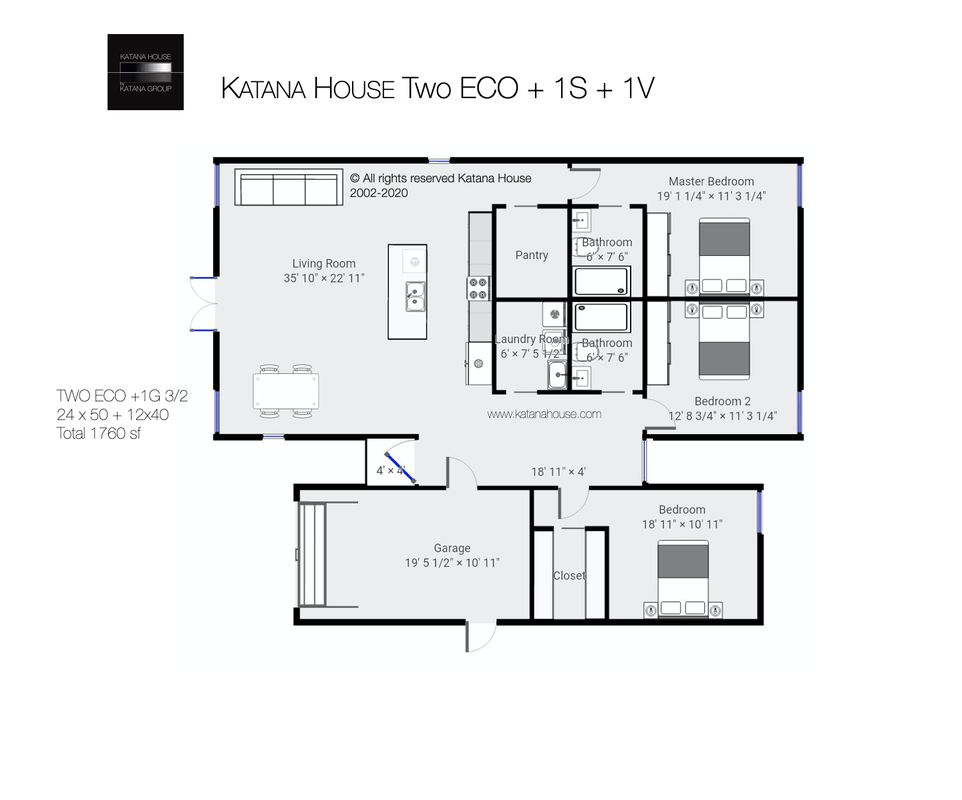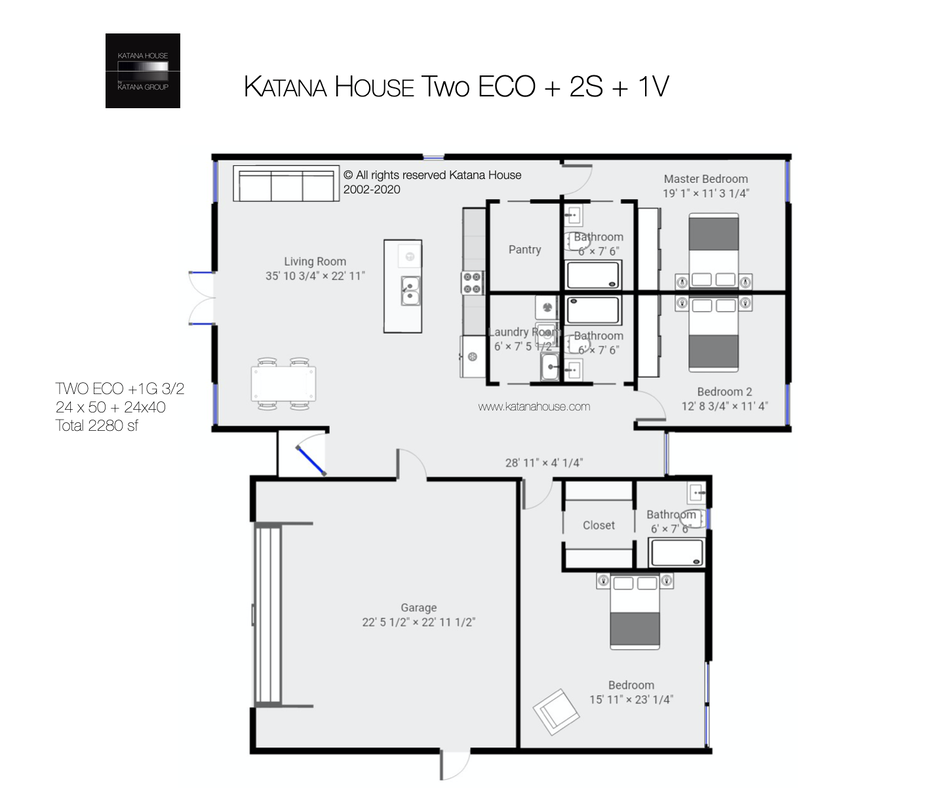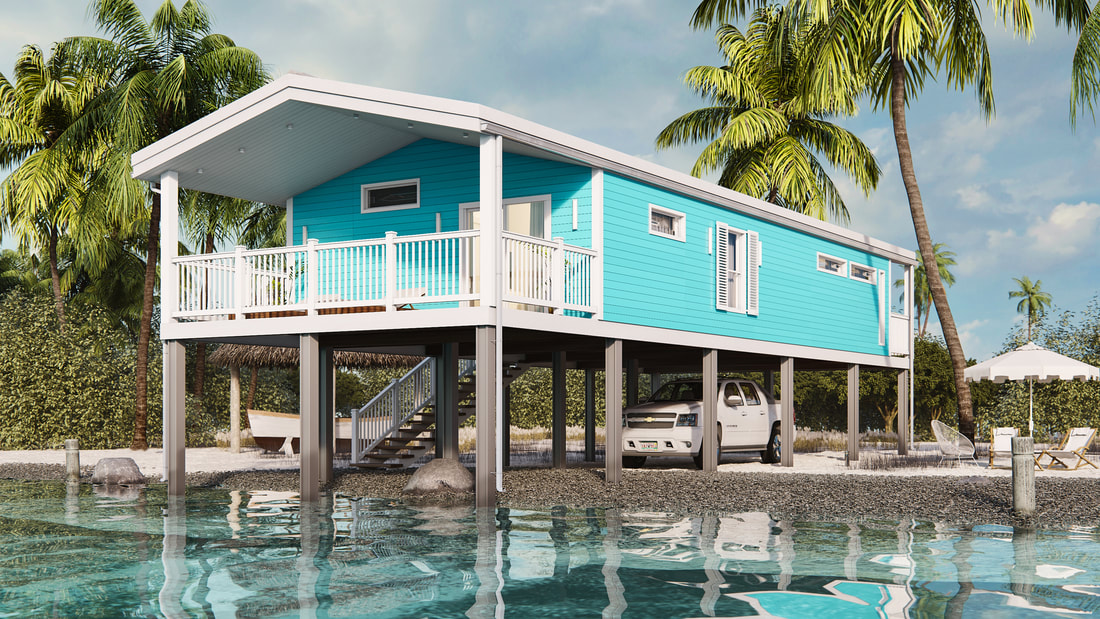Katana House Two ECO
We offer different models and sizes of factory standard Kit homes. All projects we offer are hurricane and earthquake resistant.
TWO ECO line is a simpler version of our popular Katana House TWO model and is a 2 BR / 2 BA 24ft wide house.
Katana TWO ECO house models offer the essentials of a Katana House in a more budget friendly version. ECO houses share the same structure of a Katana House Design line and provide all the basic elements of a safe eco friendly house. Our ECO series houses are more traditional, economical and extremely energy efficient versions of Katana Houses.
ECO line is available with a flat roof or a traditional gable roof.
Looking for more options? - See our Katana House TWO hurricane resistant homes page here
TWO ECO line is a simpler version of our popular Katana House TWO model and is a 2 BR / 2 BA 24ft wide house.
Katana TWO ECO house models offer the essentials of a Katana House in a more budget friendly version. ECO houses share the same structure of a Katana House Design line and provide all the basic elements of a safe eco friendly house. Our ECO series houses are more traditional, economical and extremely energy efficient versions of Katana Houses.
ECO line is available with a flat roof or a traditional gable roof.
Looking for more options? - See our Katana House TWO hurricane resistant homes page here
Katana House Two ECO
Sizes starting from 860 sf to 1200 sf.
Dimensions:
24ft x 36ft = 864 sf
24ft x 40ft = 960 sf
24ft x 44ft = 1056 sf with pantry and laundry room
24ft x 48ft = 1152 sf with pantry and laundry room
24ft x 50ft = 1200 sf with walk in pantry and walk in laundry room
2 bedrooms / 2 bathrooms
Dimensions:
24ft x 36ft = 864 sf
24ft x 40ft = 960 sf
24ft x 44ft = 1056 sf with pantry and laundry room
24ft x 48ft = 1152 sf with pantry and laundry room
24ft x 50ft = 1200 sf with walk in pantry and walk in laundry room
2 bedrooms / 2 bathrooms
ECO Additions
Expand your Katana Two ECO model by adding an addition.
Our carefully designed additions are a perfect way to create a full sized 3 bedroom house with all the typical features:
- add a 1 or 2 car garage with.a large storage room or add a 3rd bedroom, home office or a media room,
Sample projects with additions:
Our carefully designed additions are a perfect way to create a full sized 3 bedroom house with all the typical features:
- add a 1 or 2 car garage with.a large storage room or add a 3rd bedroom, home office or a media room,
Sample projects with additions:
