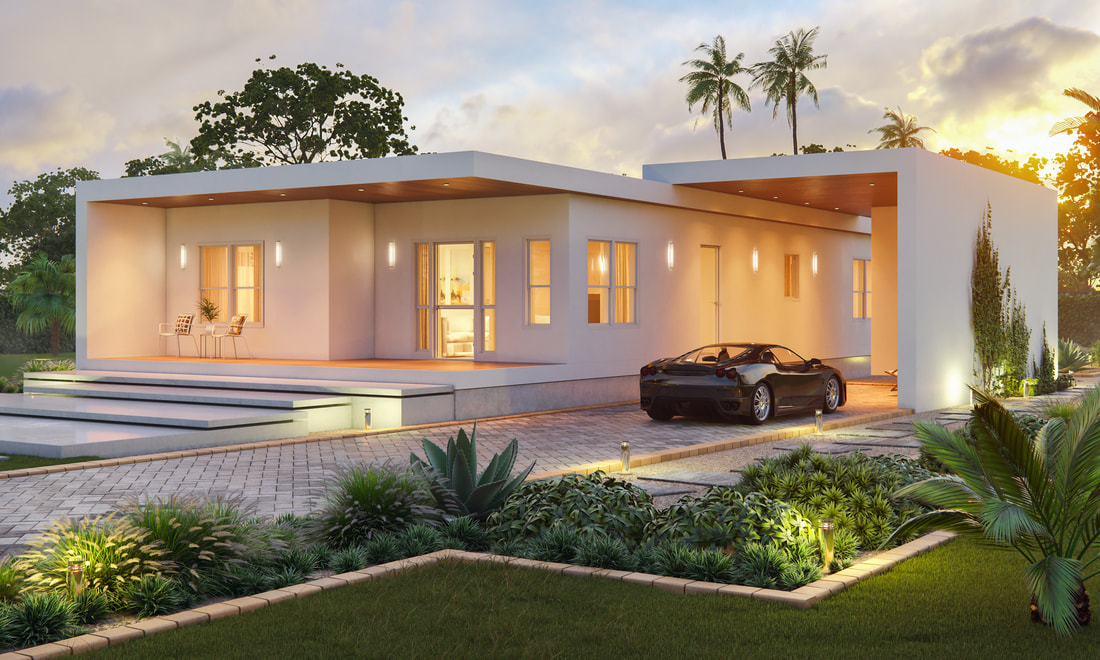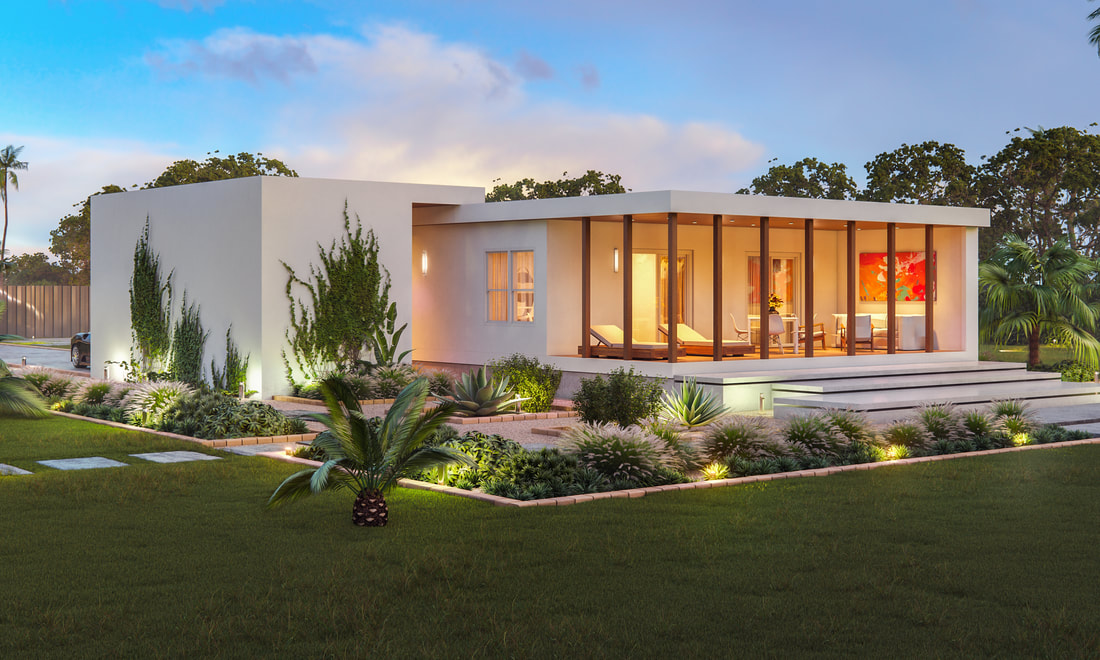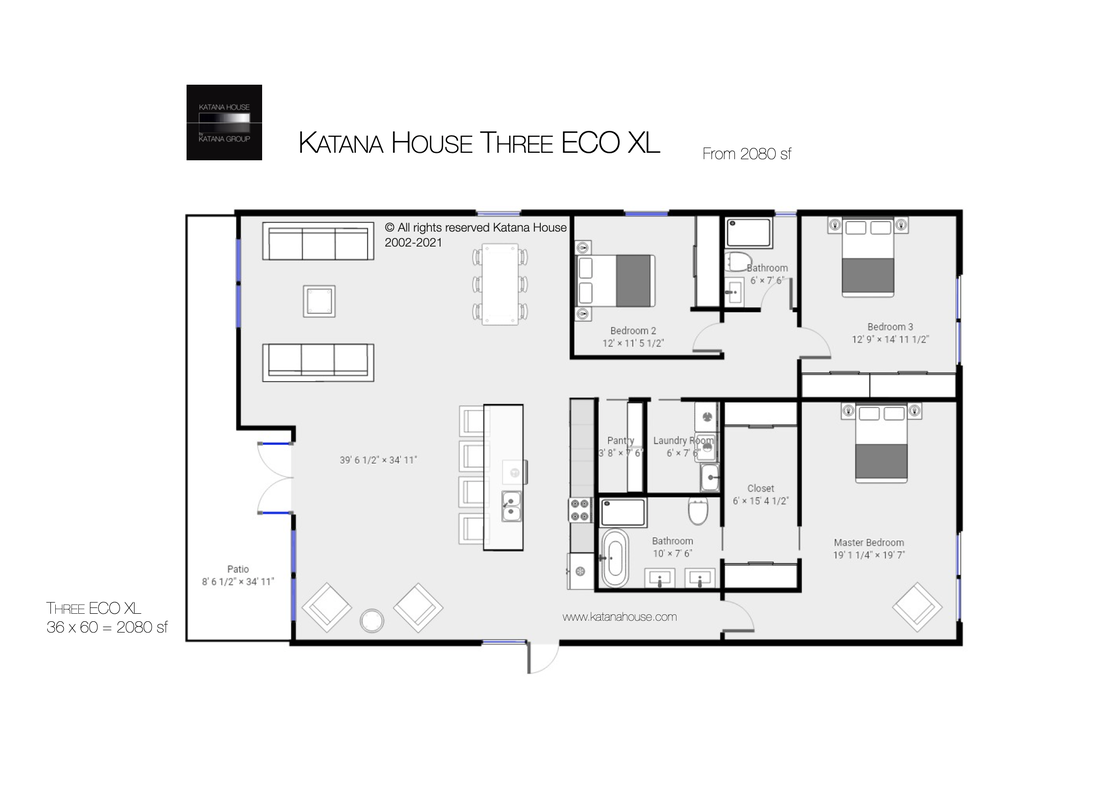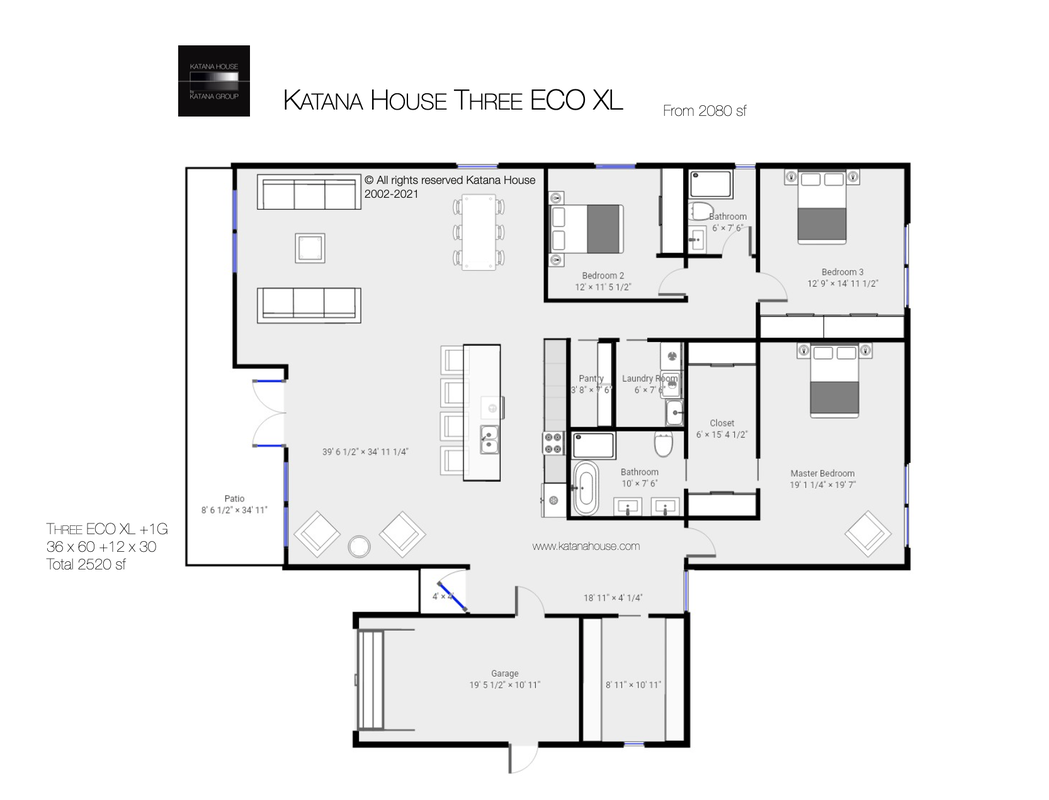Katana House Three ECO XL
We offer different models and sizes of factory standard Kit homes. All projects we offer are hurricane resistant and earthquake resistant healthy houses.
Katana House Three ECO XL design: 3BR / 2 BA from 2160sf shown in Eco trim - with additions and custom upgrades:
Eco trim specifications: standard size windows, less overhangs and additional terrace extension in the back and open carport addition with a storage room. For more options see our Katana House hurricane resistant homes page here or place a design order inquiry in our Order form.
Katana ECO house models offer the essentials of a Katana House in a more budget friendly version. ECO houses share the same structure of a Katana House Design line and provide all the basic elements of a safe eco friendly house. Our ECO series houses are more traditional, economical and extremely energy efficient versions of Katana Houses.
ECO line is available with a flat roof or a traditional gable roof.
Katana House Three ECO XL design: 3BR / 2 BA from 2160sf shown in Eco trim - with additions and custom upgrades:
Eco trim specifications: standard size windows, less overhangs and additional terrace extension in the back and open carport addition with a storage room. For more options see our Katana House hurricane resistant homes page here or place a design order inquiry in our Order form.
Katana ECO house models offer the essentials of a Katana House in a more budget friendly version. ECO houses share the same structure of a Katana House Design line and provide all the basic elements of a safe eco friendly house. Our ECO series houses are more traditional, economical and extremely energy efficient versions of Katana Houses.
ECO line is available with a flat roof or a traditional gable roof.
As shown in pictures above: Three ECO XL + Addition 1G
Custom upgrades:
Larger single hung windows, front porch extension, split front facade, back terrace addition 10ft with support walls,
+ Addition 1G - single car garage with storage room modifications:
Open carport version instead of a garage, shorter storage room to allow a passage through, extended roof - 12ft with dramatic overhang
Exterior upgrades:
- Elevated foundation, exterior lighting package, composite board overhang ceilings, extended oversized steps, landscape upgrades and facade lighting package.
Custom upgrades:
Larger single hung windows, front porch extension, split front facade, back terrace addition 10ft with support walls,
+ Addition 1G - single car garage with storage room modifications:
Open carport version instead of a garage, shorter storage room to allow a passage through, extended roof - 12ft with dramatic overhang
Exterior upgrades:
- Elevated foundation, exterior lighting package, composite board overhang ceilings, extended oversized steps, landscape upgrades and facade lighting package.
Katana House Three ECO XL
Dimensions:
36ft x 60ft = 2080 sf
3 bedrooms / 2 bathrooms
Flat roof or gable roof options
36ft x 60ft = 2080 sf
3 bedrooms / 2 bathrooms
Flat roof or gable roof options
Katana House ECO Additions
pand your Katana Two ECO model by adding an addition.
Our carefully designed additions are a perfect way to create a full sized house with all the typical features:
- add a 1 or 2 car garage with a large storage room or additional 4th bedroom, home office or a media room,
Our carefully designed additions are a perfect way to create a full sized house with all the typical features:
- add a 1 or 2 car garage with a large storage room or additional 4th bedroom, home office or a media room,



