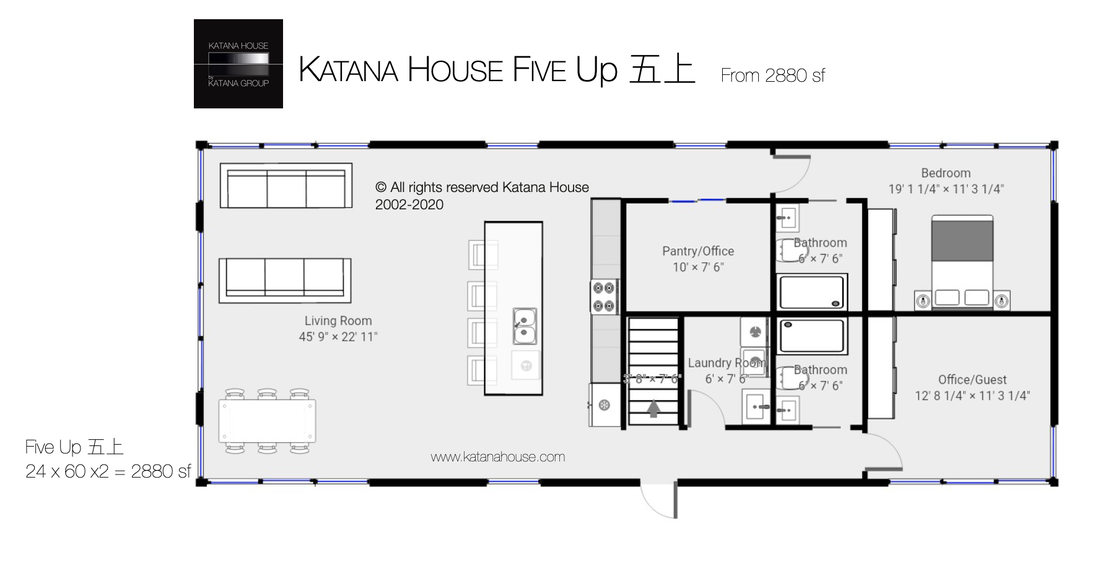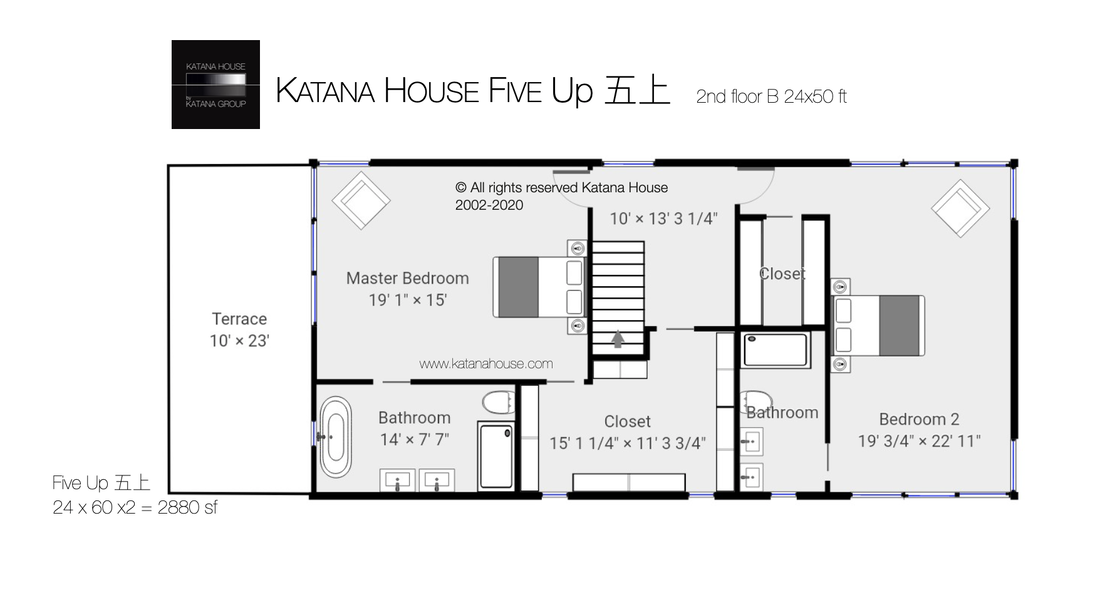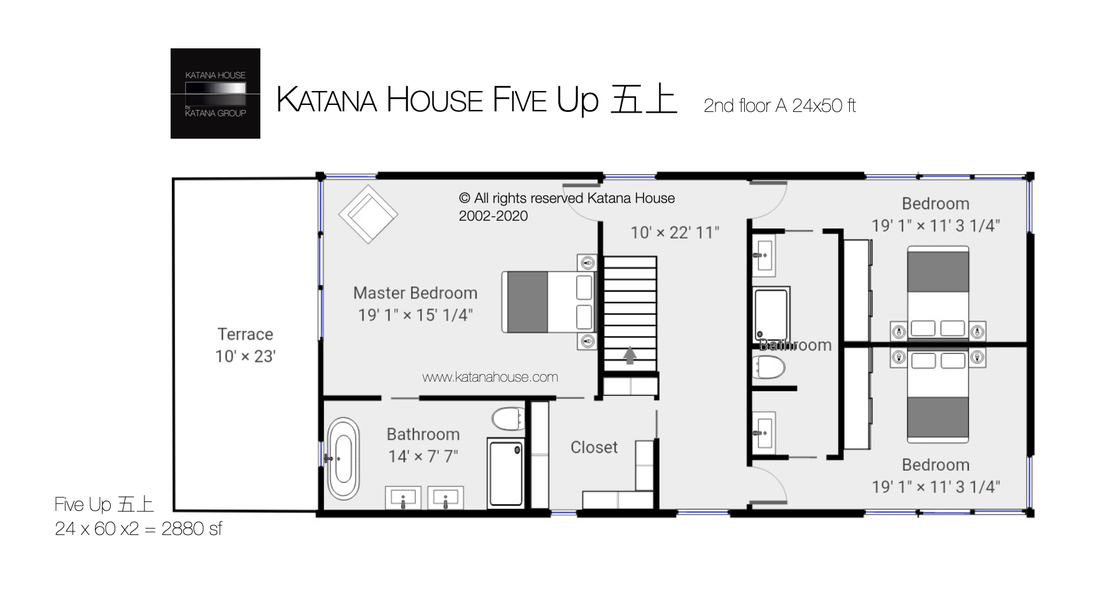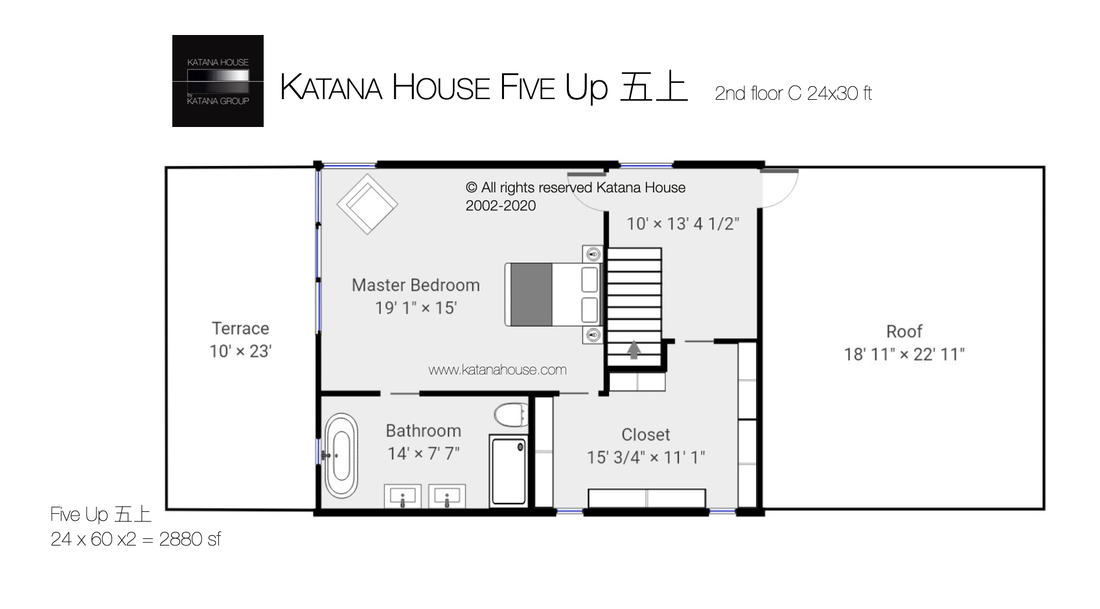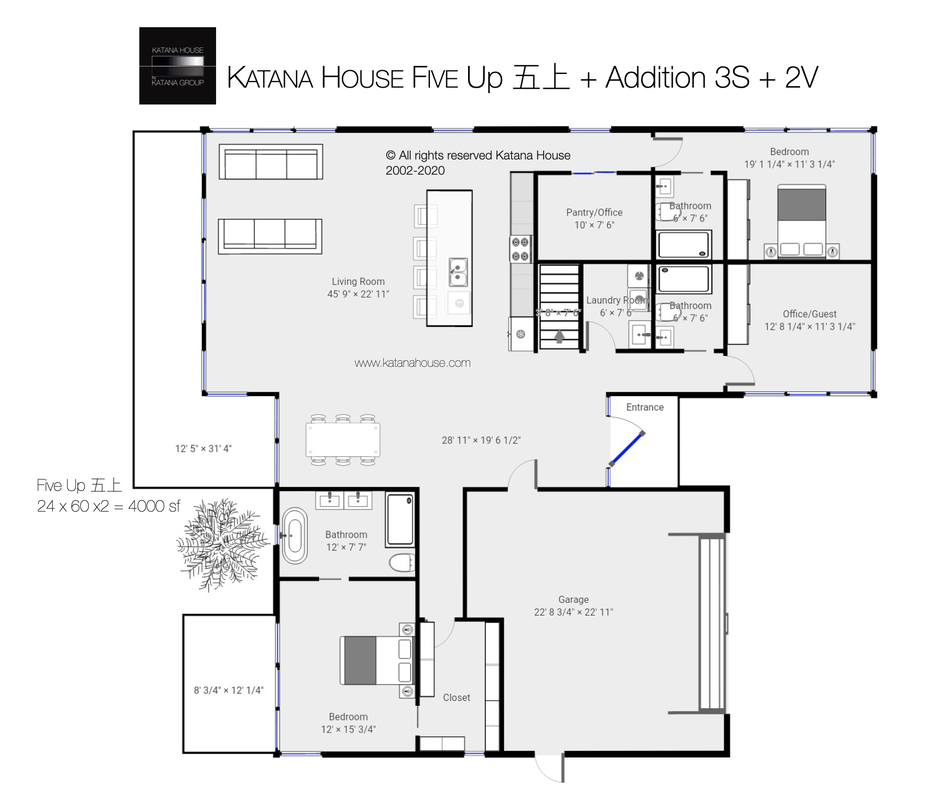TWO UP 二上
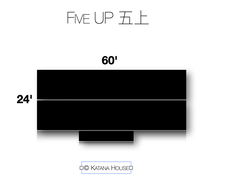
Mid size two story Katana House with large rooftop terraces TWO UP 二上
Two story house with two bedrooms downstairs and two - three bedrooms upstairs.
Ideal for smaller lots - main module is just 24" wide + roof overhangs.
TWO UP is based on our flagship model TWO LUX
Garage options with additional bedroom on the first floor in our Additions program.
Master bedroom with roof terrace on the 2nd floor.
Looking for a bigger and wider 2 story house instead? Click here for our THREE UP model.
Two story house with two bedrooms downstairs and two - three bedrooms upstairs.
Ideal for smaller lots - main module is just 24" wide + roof overhangs.
TWO UP is based on our flagship model TWO LUX
Garage options with additional bedroom on the first floor in our Additions program.
Master bedroom with roof terrace on the 2nd floor.
Looking for a bigger and wider 2 story house instead? Click here for our THREE UP model.
TWO UP 二上
4-5br/4-5ba = 2880 sf total space incl. terraces
1st floor: 24ft x60ft
2nd floor: 24ft x60ft including terraces (indoor space size varies by options).
Options for 2nd floor:
a) Master suite + 2 kids bedrooms with Jack and Jill bathroom
24x50 ft = 1200 sf under a/c
b) 2 master suites (L and XL)
24x50 ft = 1200 sf under a/c
c) 1 master suite
24x30sf = 720 sf under a/c
1st floor: 24ft x60ft
2nd floor: 24ft x60ft including terraces (indoor space size varies by options).
Options for 2nd floor:
a) Master suite + 2 kids bedrooms with Jack and Jill bathroom
24x50 ft = 1200 sf under a/c
b) 2 master suites (L and XL)
24x50 ft = 1200 sf under a/c
c) 1 master suite
24x30sf = 720 sf under a/c
New model option: TWO UP Sky Villa - 20ft ceilings in the living room area, extensive two story glazing options, please inquire or click here
Katana House Additions
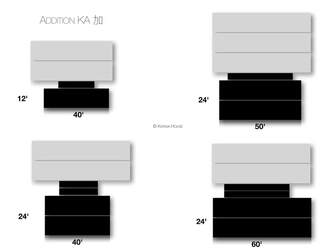
Looking to expand and need more space? Katana House TWO UP works together with our KATANA HOUSE Addition program KA 加
Mix and Match and create your ideal house with our pre-designed elements. You can add:
- garages
- extra bedrooms
- extra storage space
- entrance modules
- living room expansion module
Mix and Match and create your ideal house with our pre-designed elements. You can add:
- garages
- extra bedrooms
- extra storage space
- entrance modules
- living room expansion module
Katana House TWO UP 二上 + Additions
Add a one or two car garage, extra storage, home office or guest suite to model TWO UP:
Model summary:
Vertical compact design
Large terraces
Rooftop terrace option
Carport or garage option on side
Flat roof or low pitch flat looking roof
Choice of sliding doors and windows
Exterior screen option
Solar roof panel and energy storage option
Available to order now
Vertical compact design
Large terraces
Rooftop terrace option
Carport or garage option on side
Flat roof or low pitch flat looking roof
Choice of sliding doors and windows
Exterior screen option
Solar roof panel and energy storage option
Available to order now
