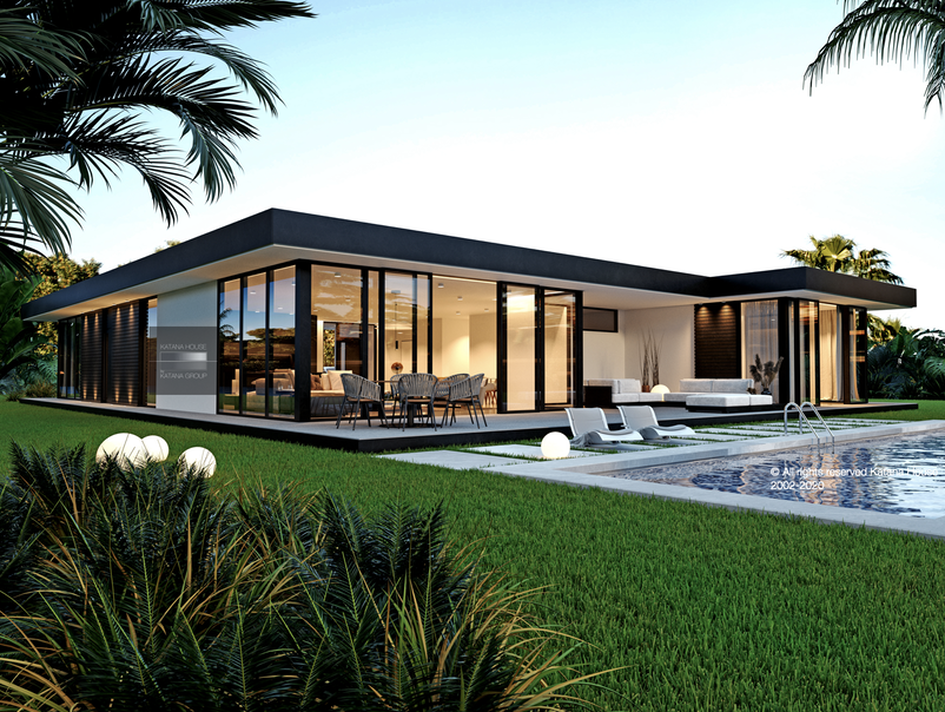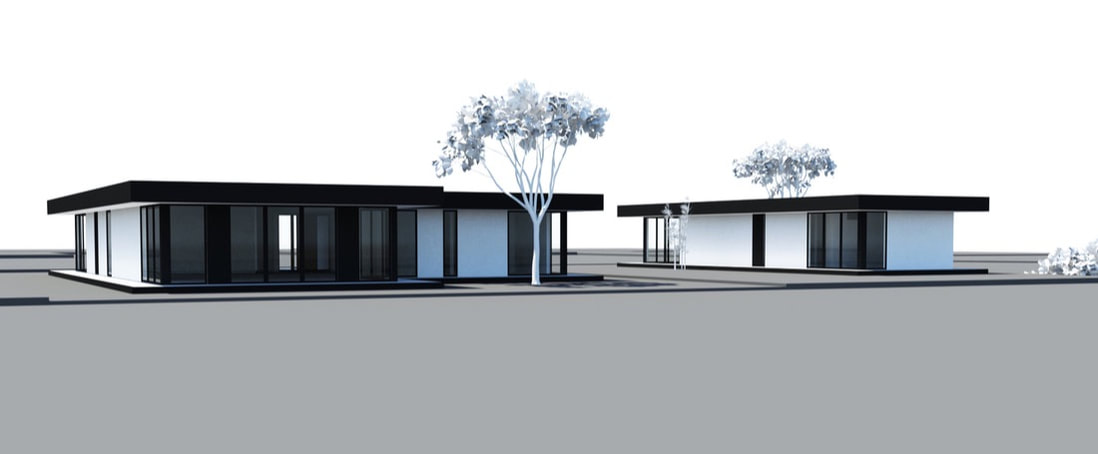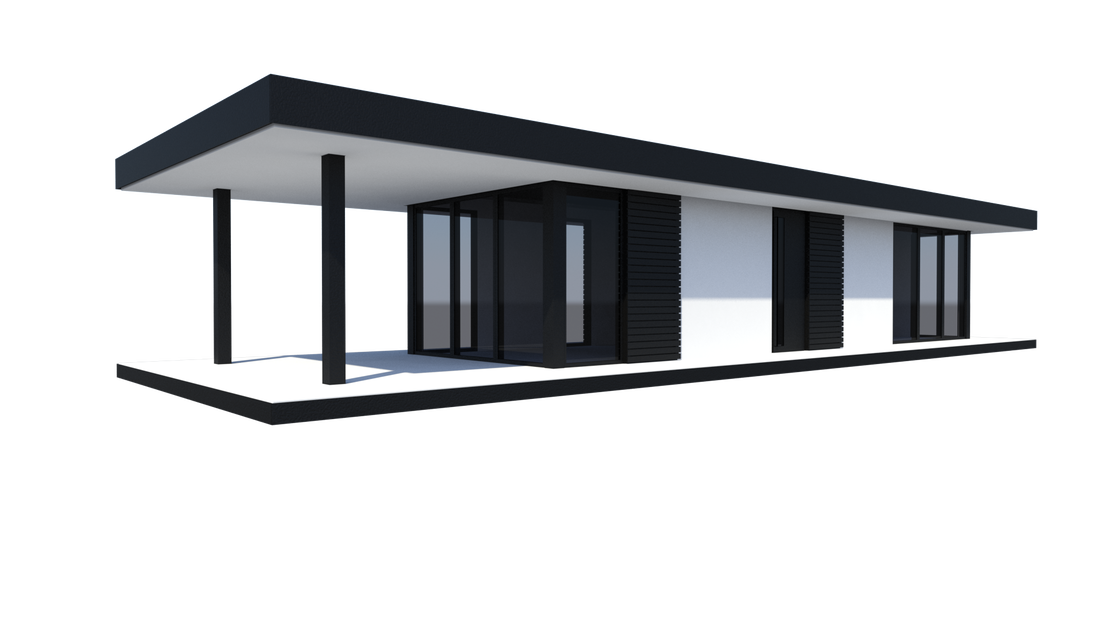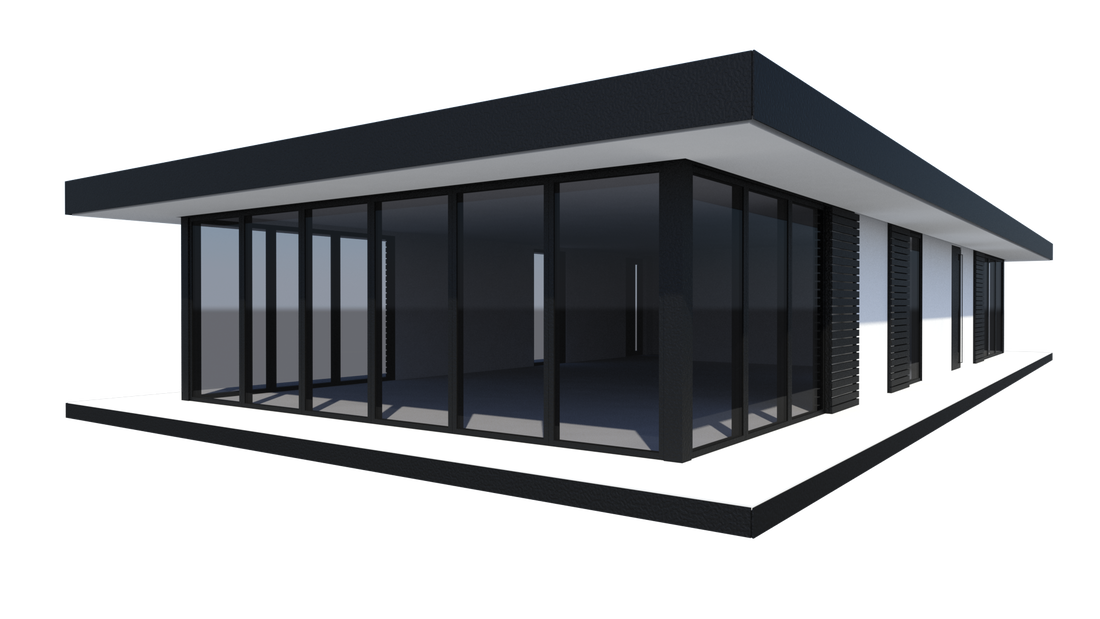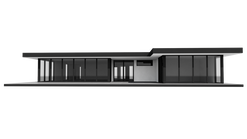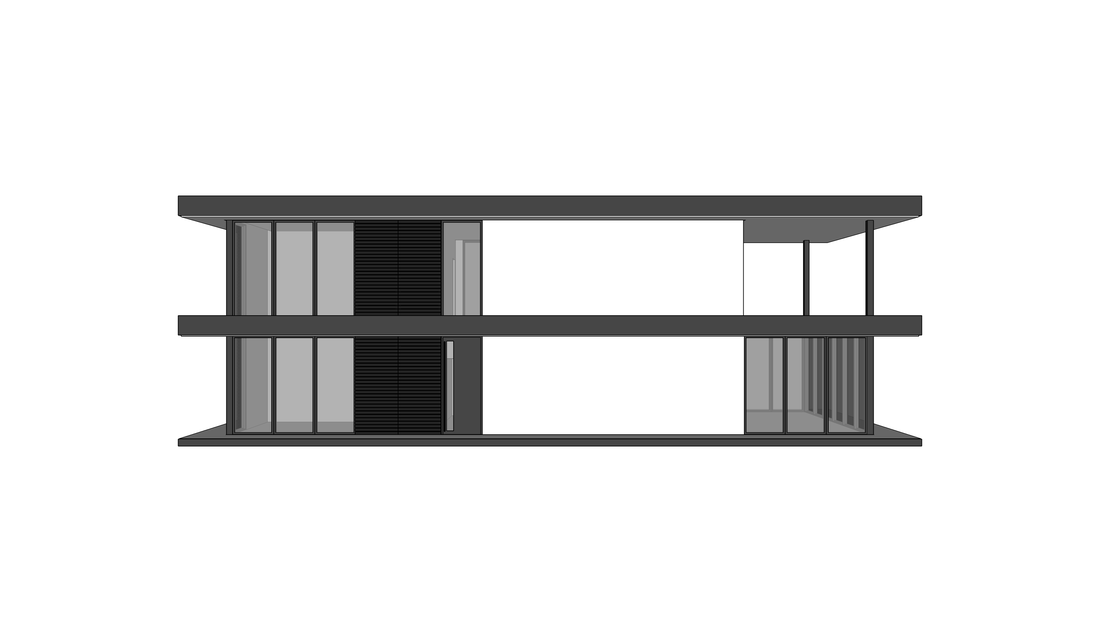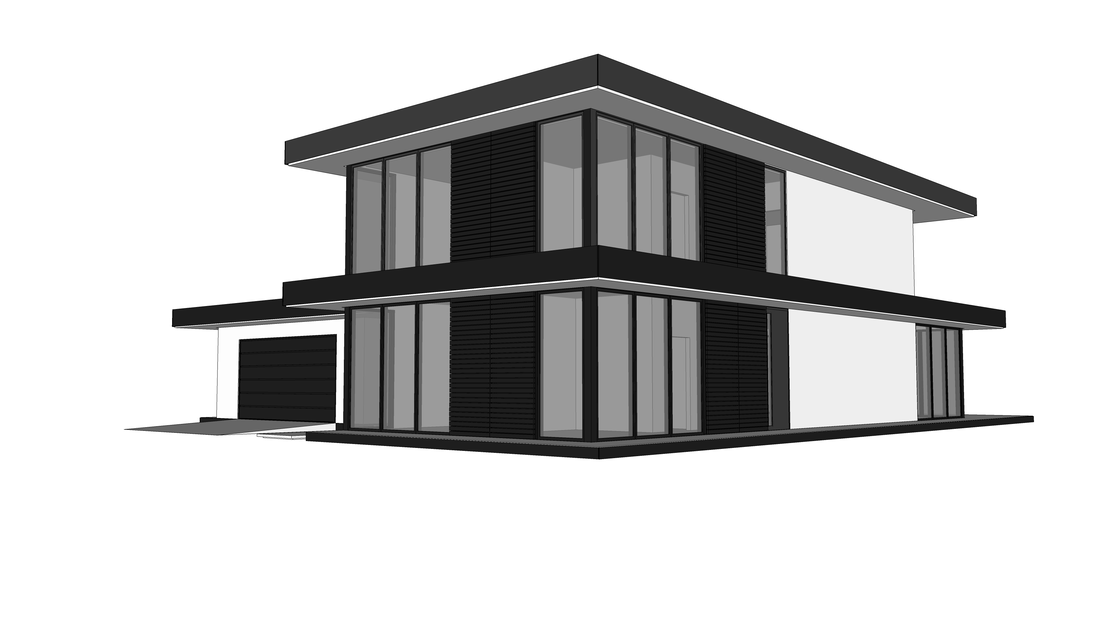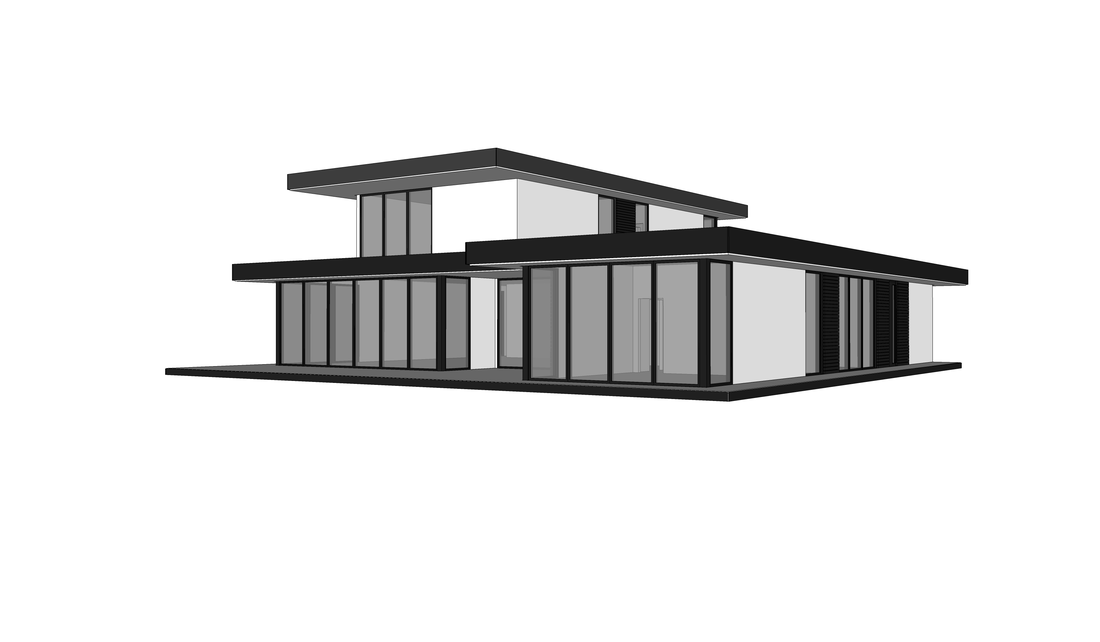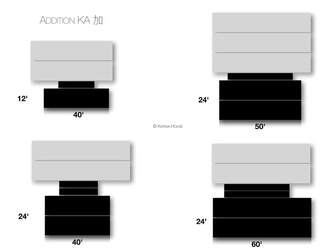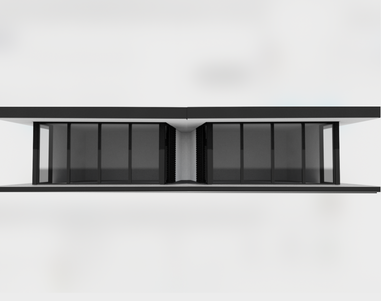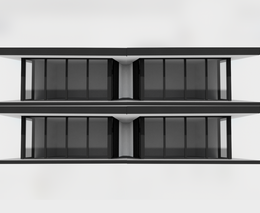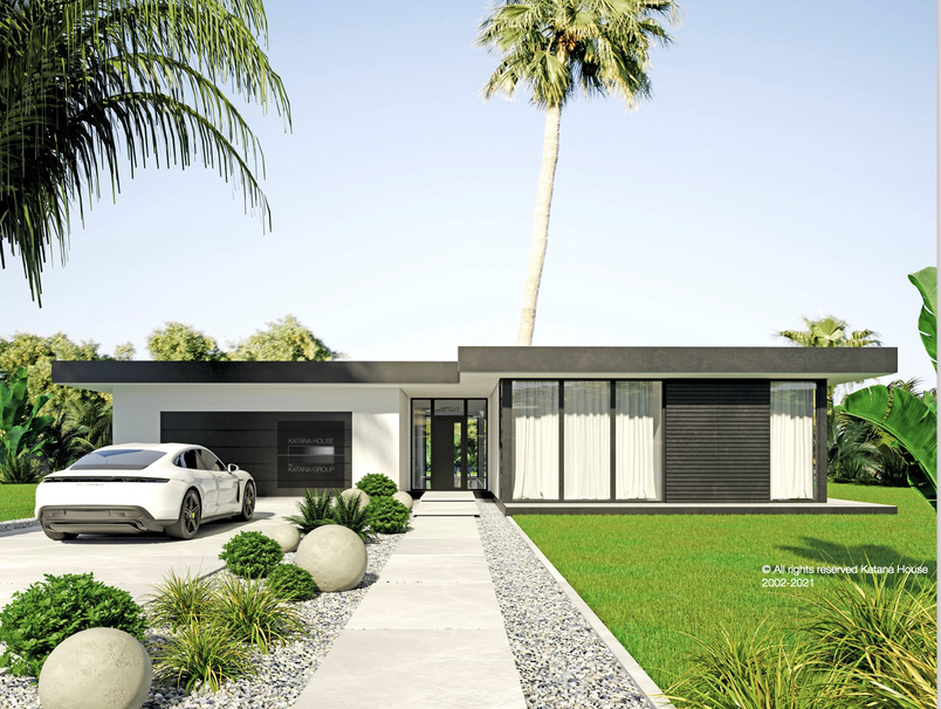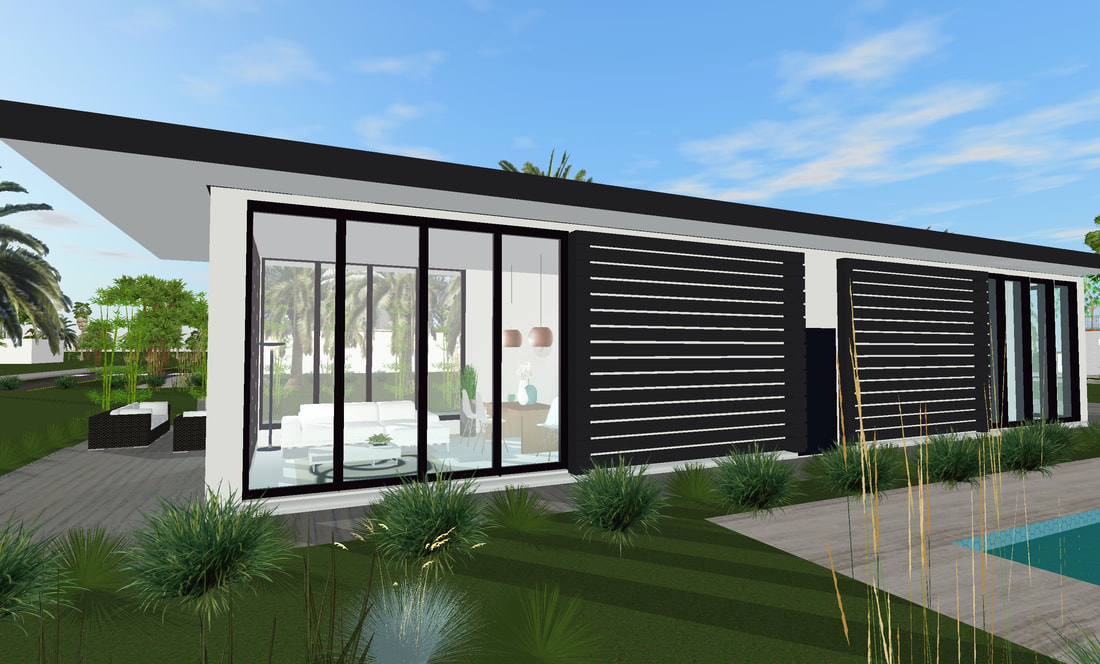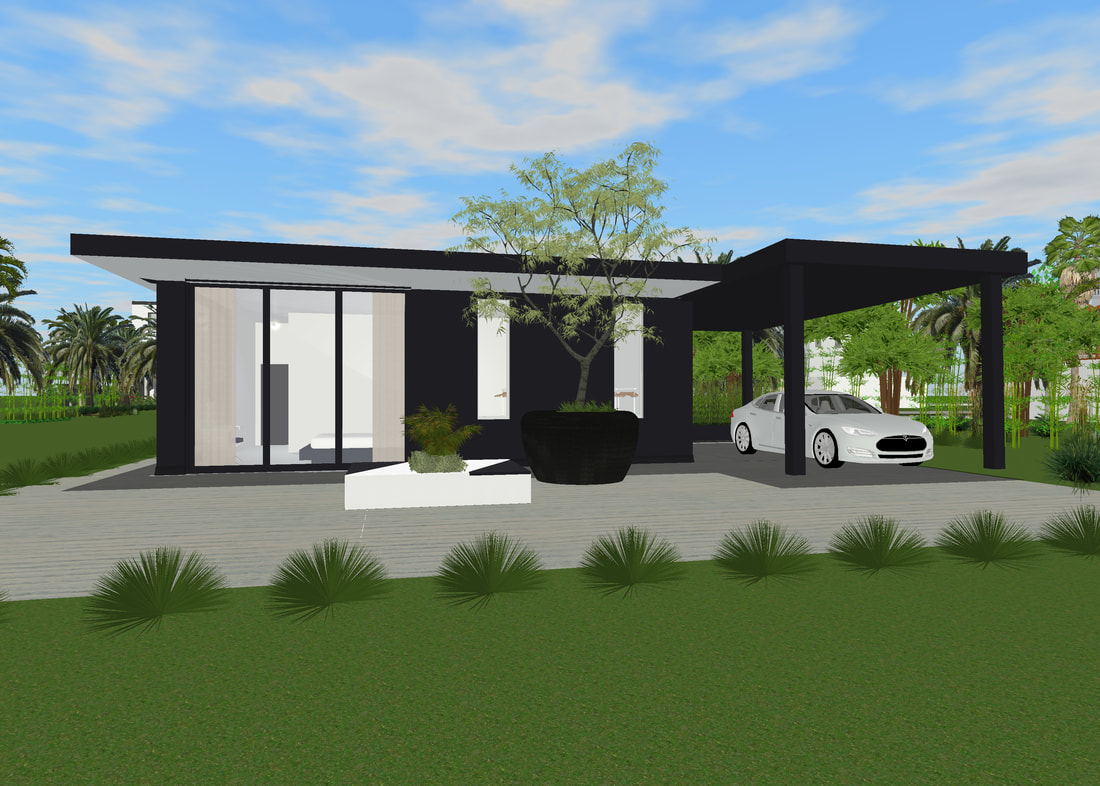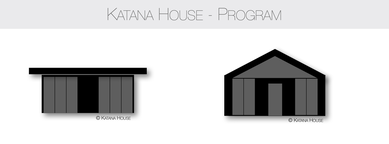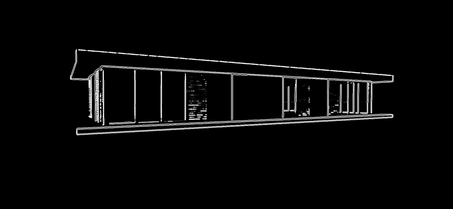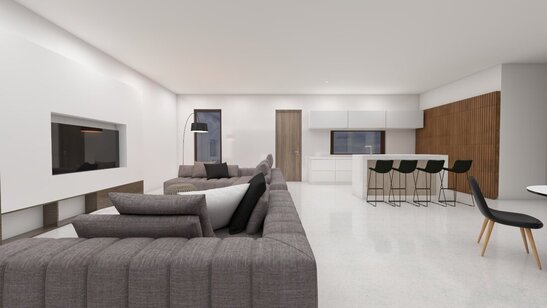THE NEW AMERICAN MODERN HOME
What is KATANA HOUSE:
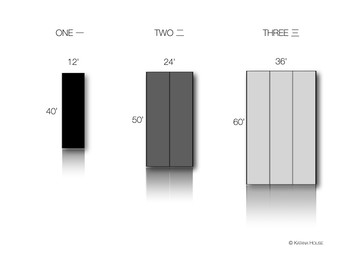
KATANA HOUSE Modern is our minimalistic signature design house line created by design duo Raivo Katana and Ieva Katana.
We call it proudly "The New American Modern Home TM"
Katana House line consists of 3 main sizes - 12’, 24’ and 36’ wide Katana Houses and the Addition program KA 加 :
- Houses are filled with light for increased wellness of residents and connection to outdoors and nature.
- KATANA HOUSEs are extremely energy efficient and use the latest and most advanced panel systems.
Key characteristics of KATANA HOUSE MODERN line:
- Signature roof overhangs for that flat-roof look and additional shade from direct sunshine.
- All windows are wall to ceiling with slider panels
- Wrap around terraces from all sides of the house
- High quality modern & minimalistic Interior and exterior finishes.
- Most designs available also as Modern gable roof versions
Looking for a more simple house? - Our Katana House ECO line is a simpler version of our extremely popular modern Katana House line-up.
We call it proudly "The New American Modern Home TM"
Katana House line consists of 3 main sizes - 12’, 24’ and 36’ wide Katana Houses and the Addition program KA 加 :
- Houses are filled with light for increased wellness of residents and connection to outdoors and nature.
- KATANA HOUSEs are extremely energy efficient and use the latest and most advanced panel systems.
Key characteristics of KATANA HOUSE MODERN line:
- Signature roof overhangs for that flat-roof look and additional shade from direct sunshine.
- All windows are wall to ceiling with slider panels
- Wrap around terraces from all sides of the house
- High quality modern & minimalistic Interior and exterior finishes.
- Most designs available also as Modern gable roof versions
Looking for a more simple house? - Our Katana House ECO line is a simpler version of our extremely popular modern Katana House line-up.
Mix and match - create your ideal KATANA HOUSE
Katana House program -pre-designed custom houses.
Each KATANA HOUSE model is self sufficient and beautiful on its own, but it doesn't stop there - we took the KATANA HOUSE a step further and created the Addition and expansion program. Now you can create your own KATANA HOUSE ZEN or KATANA ECO house as big or small or as unique as you want it. See more here: Additions KA
Each KATANA HOUSE model is self sufficient and beautiful on its own, but it doesn't stop there - we took the KATANA HOUSE a step further and created the Addition and expansion program. Now you can create your own KATANA HOUSE ZEN or KATANA ECO house as big or small or as unique as you want it. See more here: Additions KA
SINGLE LEVEL KATANA HOUSES 一
KATANA HOUSE ONE 一 |
KATANA HOUSE TWO 二 |
KATANA HOUSE THREE三 |
TWO LEVEL KATANA HOUSES 上
KATANA HOUSE ONE UP 一上 |
KATANA HOUSE FIVE UP 四上 |
KATANA HOUSE SIX UP 六上 |
ADDITIONS 加, DUPLEXES & TOWNHOMES 市
KATANA HOUSE ADDITIONS KA |
DUPLEXES & QUADPLEXES |
2-3 STORY TOWNHOMES 市 |
SKY Villas 天 and Modern Courtyard Houses 中
The time is now to create the future of housing.
Katana House Modern Gable version
Katana House Modern Gable version will be available soon, please inquire
"98% of what gets built today is BORING. We are dedicated to change the future of housing as wee see it.”
KATANA GROUP
CHOOSE YOUR STYLE
CHOOSE ONE OF OUR DESIGN OPTIONS
ECOSTANDARD BUILDThe Modern Saver Line.
Simple, durable affordable. Standard Modern finishes; Standard windows; 18in roof overhangs; No high-tech. Easy maintenance for homeowners. Quality cabinetry and fixtures. Prices start from mid 200's $/sf turn-key* above foundation ex site works and soft costs |
KATANAMODERN DESIGNQuality design by Katana Interior Design Studios.
House filled with light. Full size Katana Design windows; Extended 3ft roof overhangs. Modern cabinetry and fixtures Available Smart Home systems; Available Solar power and energy storage solutions. Available terraces, screens and garages. Prices start from high 200's $/sf turn-key* above foundation ex site works and soft costs. |
ULTIMATEHIGH - END CUSTOMCustom specifications - the best of contemporary design.
High end design elements Tailored to individual wishes of the client. Every detail can be custom upgraded. Custom Interior designer services. Prices start from low 300's$/sf+ turn-key* above foundation ex site works and soft costs. |
